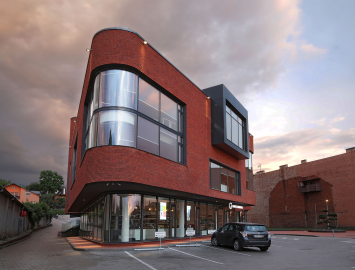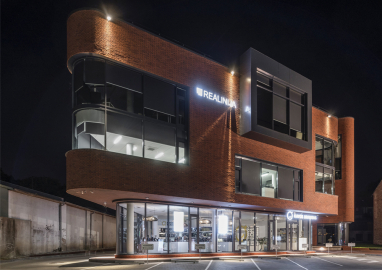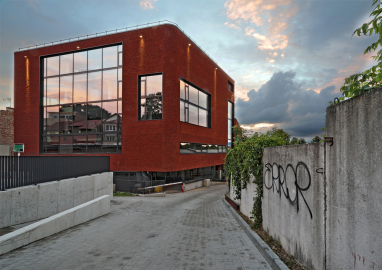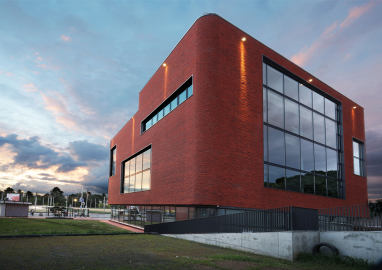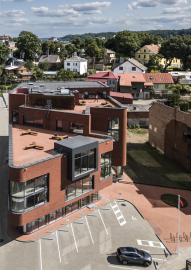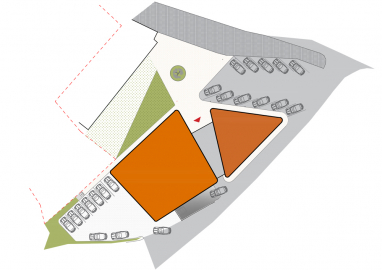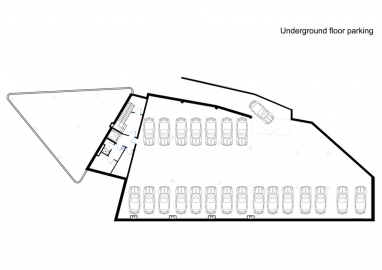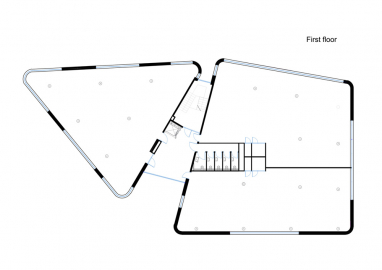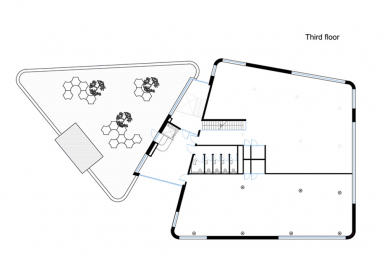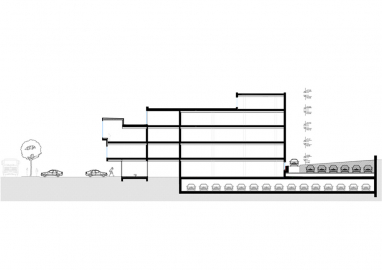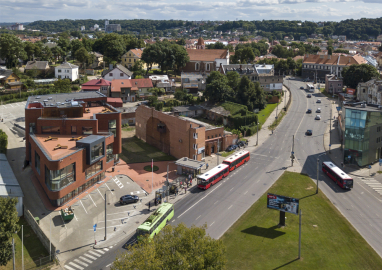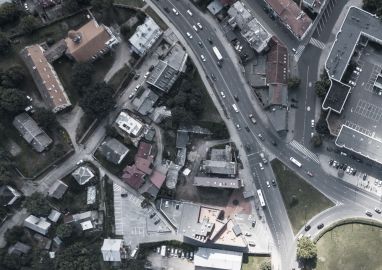ADMINISTRATION BUILDING "REALINIJA", JONAVOS 30
“Jonava 30” is a 2500sq.m office building with undergound parking. Offices are made for rental use and possible to reestablish due each customers need. It has an overview terrace to the old town. The rounded corners and bended windows are influenced by Kaunas Moderinism architecture, that is why building seems to have a very local- Kaunas- character
“Jonava 30” is a modern office building, located in the central part of the city of Kaunas, on the border of old town and generate a gate into the city. It forms a dialog of courageous reddish-brown architecture and red roofs of old town. As well, it attempts to deny the use of nomenclature design in Old Town clichés, adapting to the sensitive environment.- especially extremly sensitive issue in Lithuania, where triangle roofs „ is a must be“ in old the town. It‘s design language is infulenced by Kaunas modernims style of 1935 . The irregular form of the builing plan comes from the site plan. The volume of the building steps down from 5 floors near the hill- 4 floors in the middle- and 3 -near the street. Building is praised for its contextuality ,moderation and not domination in the background of small buildings around. From the outside the building looks elevated since the first floor is designed with glass windows up to the ground. Furthermore, the effect of the levitation is further highlighted by the red pavement covering, above which the upper floors protrudes as a roof. The business center "Jonava 30" does not look bold in the face of the old city, but the design of the building succeeded in finding the local spirit, which, despite the expression of modern architecture, here appears in scale, finishing materials and volume composition. The building is seamlessly integrated into the context of Kaunas Old Town and complements the new, modern accent.
Building is designed at the boarder of the Old Town and forms a dialog of courageous reddish-brown architecture and attempts to deny the use of nomenclature design in Old Town clichés, adapting to the sensitive environment. The business center "Jonava 30" does not look bold in the face of the old city, but the design of the building succeeded in finding the local spirit, which, despite the expression of modern architecture, here appears in scale, finishing materials and volume composition. The building is seamlessly integrated into the context of Kaunas Old Town and complements the new, modern accent.
The building walls which are holding the structure is made from reinforced concrete monolith and the facade wall which are only partitions- made of brick masonry. Wienerberger orange clinker façade brick is cut into two parts and glued on 30cm polystyrene foam. Two units -triangle and square- with clinker facade in interior as well- meets within a connecting glass unite- a hall with staircase and reception

