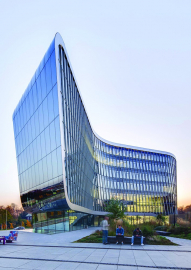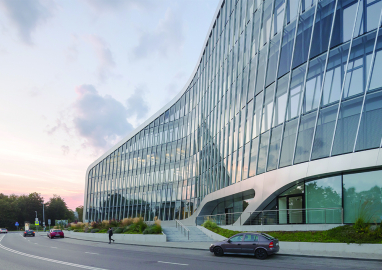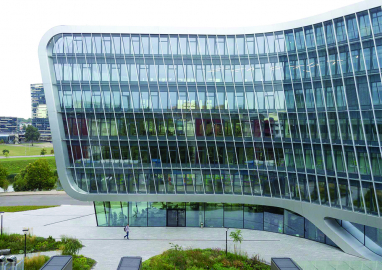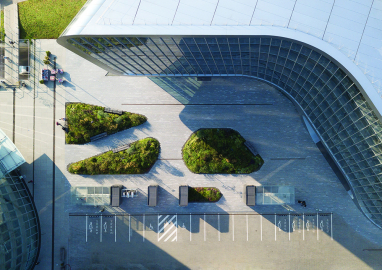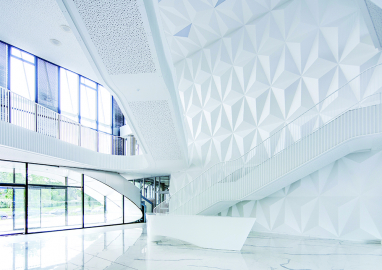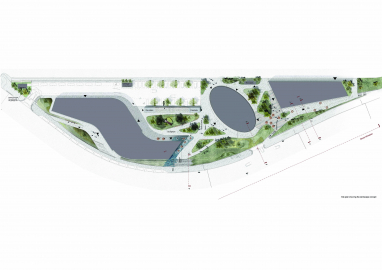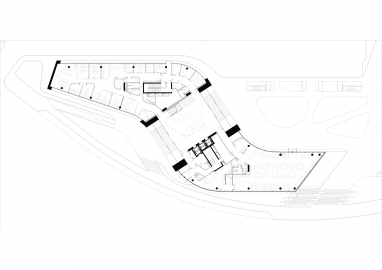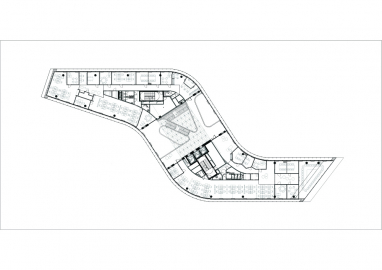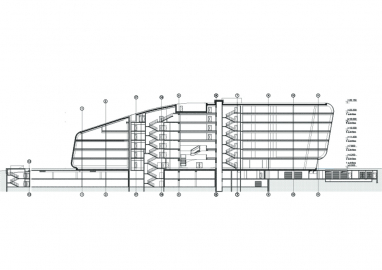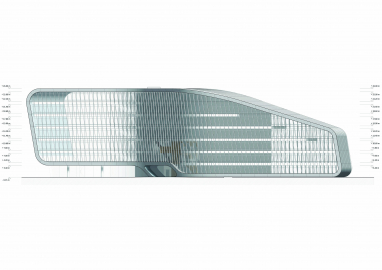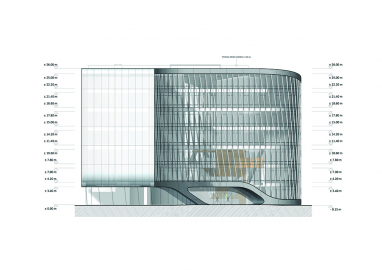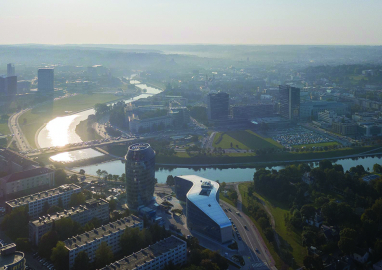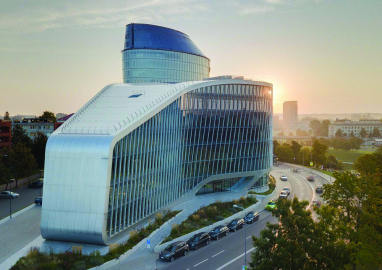Green Hall 2
Green Hall 2, The Green Hall Valley development by the river Neris in Vilnius, Lithuania
The Green Hall 2 office building is located in Lithuania´s capital, Vilnius, in the Žvėrynas district, by the river Neris, and forms phase two of ‘The Green Hall Valley’ office building complex developed by SBA , offering an area of 8800m² over 7 floors.
Phase one of the development commenced in 2009, with an aim to create a comfortable, contemporary, and somewhat futuristic working environment within the natural landscape surrounding the river Neris and the rich greenness of the Žvėrynas district. This concept was carried through to the following phases.
An existing building and underground parking occupying most of the site, so the building mass responds to the surroundings, streets and the river. Its shape creates enclosed plazas with inviting spaces protected from wind and urban noise. The volume rises from the lower residential district, to the monumental height by the riverbanks, lifting the building to accommodate the restaurant and entrances. Two entrance are connected by a central atrium space; the stark white interior creates a contemporary, bright environment, in contrast to the green outside. Staircases wind across the atrium to surrounding balconies, creating a spiral promenade, with a 3D wall and ceiling forming playful shadows. Natural materials form the landscape, suited to Lithuanian climate and selected to accommodate the changing seasons.
Both the shape and metallic reflective materials were chosen for Green Hall 2 to create a distinct artificial/natural relationship between building and nature. The diagonal profiles of the double-skin façades stress the dynamics of the building. A curved, leaning, and mirrored glass façade marking the entrance to the whole development, opens the views towards the town centre and creates reflections of the river and the water basin beneath.
The building is supported by pillars adjacent to the facades and a central core creating a continuous uninterrupted space for the flexible use of the office area. Part of the core is cut away in the middle allowing for the central atrium in the 3 lower floors and meeting spaces on the upper floors.
Green Hall 2 became the first office building to acquire an A+ energy efficiency certificate in Lithuania. Almost all the energy needed for heating and cooling is acquired from a renewable geothermal energy source. Its curved and relatively narrow shape allows for natural sunlight to reach all working areas inside the building. Fully automated blinds and deep profiles of a second skin protects the building from the danger of overheating.

