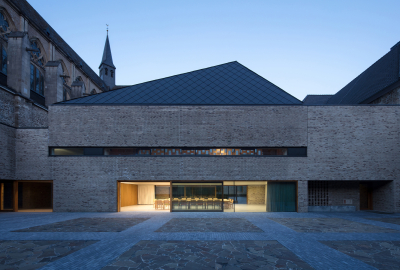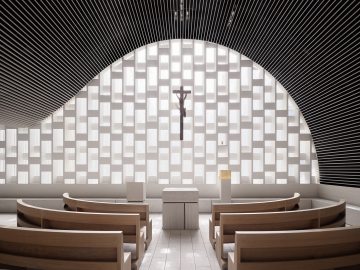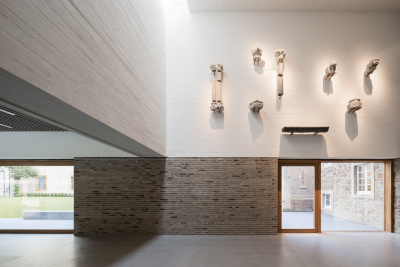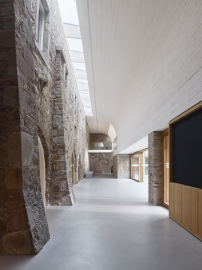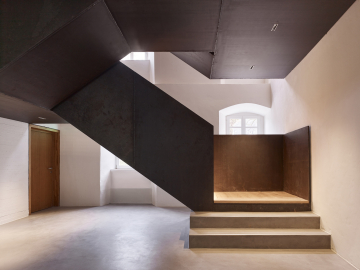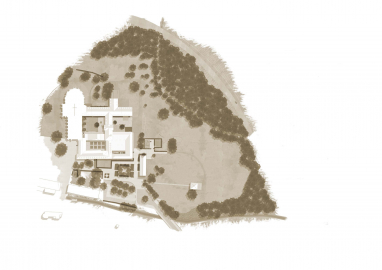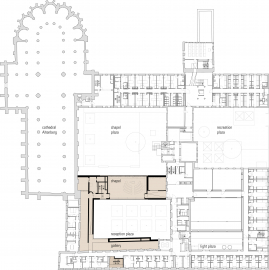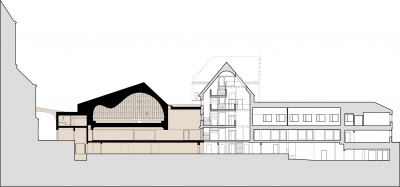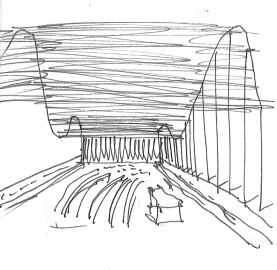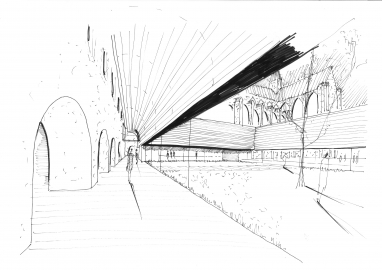Christkönig–Chapel at Cathedral Altenberg
In dialogue with historical buildings a new house chapel, gallery and hall create a new core for the youth education institution Haus Altenberg. Distinctive ceiling shapes and archaic materials design special rooms. The new house chapel offers a contemporary version of a tracery window with its own spiritual atmosphere.
The current ensemble of buildings of the youth education institution of the archbishopric of Cologne refers to the Cistercian monastery once located there, founded in 1145, existed until 1803, destroyed by a major fire in 1815. Since then it was rebuilt in several incoherent construction phases. The building is linked to the gothic Cathedral Altenberg.
From 2012 until 2018, the building ensemble was redeveloped. Part of this redevelopment is a u-shaped new build based on the typology of Romanesque and Gothic cloisters. Its location between the cathedral and the historical building restores the ancient proportions with new means. It contains the new house chapel, as well as a ground floor hall and the gallery, together with the historical buildings they represent the core of the ensemble.
Shape - Materiality - Light
The redevelopment of the youth education institution offered the opportunity to regain the archaic atmosphere of the former monastic site. Appreciable spatial sequences and proportions create contemplative spaces. The shapes of the ceiling was a special focus of ours. Based on and reminiscent of the vaulted rooms of the historical monasterial buildings, the new rooms were also equipped with distinctive ceiling shapes.
An asymmetric double arched space forms the new chapel. This way, the eastwards orientation which is liturgically important is created in the elongated room. A modern variant of a tracery facade together with the glazing create the special atmosphere of the room. An asymmetrical vault also spans across the two-storey gallery, which here is white painted fairfaced concrete.
The few archaic materials that are used - exposed fairfaced concrete, clinker, wood - are in dialogue with the historic face brick facades. In addition, the way the light is directed determines architectural language of the rooms. Thus, skylights and large-format windows give various impressions of the room depending of the time of day.
Architecturally, the existing buildings are simply continued. There is no emphasis on new and old. Joints are reduced to what is technically necessary and not staged. Thus, continuous spatial sequences are created in the whole complex. Constructively, the new buildings are self-sufficient. Thus, the semi-vault of the gallery does not introduce any loads into the existing building. This is possible due to a steel-concrete construction anchored in the ground with micro piles.
The new chapel is also a reinforced concrete construction, with wide openings and rooms free of columns. Special cast concrete elements are inserted into the 16 m wide opening of the east facade. Their free arrangement forms a contemporary version of a tracery window. The inserted glass sheets have been coated by hand in grisaille technique (13th century). The windows of the Altenberg Cathedral were also treated by this technique. As in the neighbouring cathedral, the light of the house chapel is shaped by the special window design and creates its own spiritual atmosphere.

