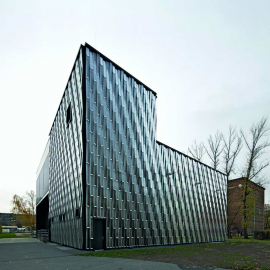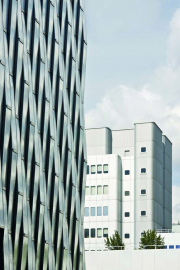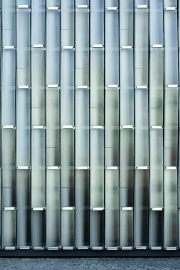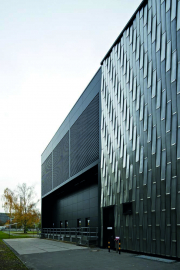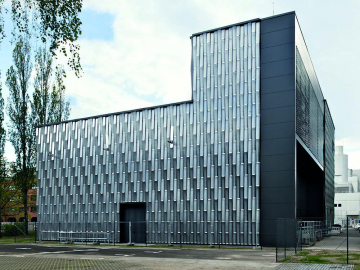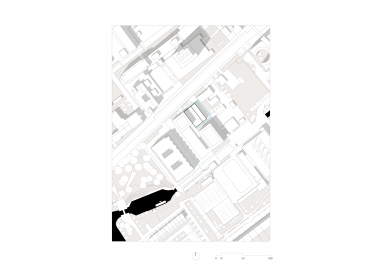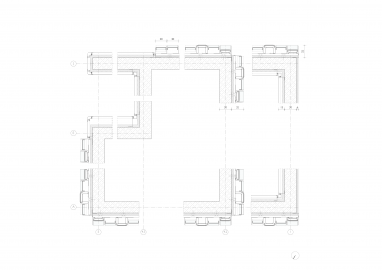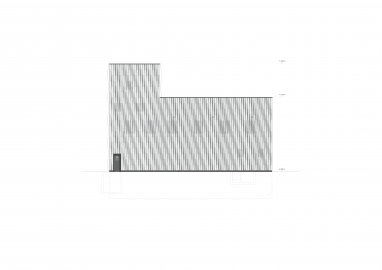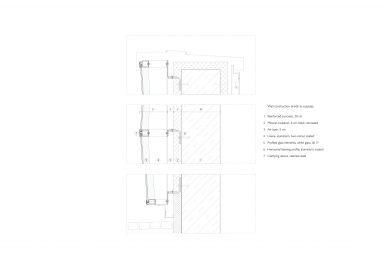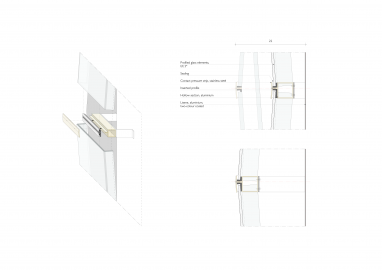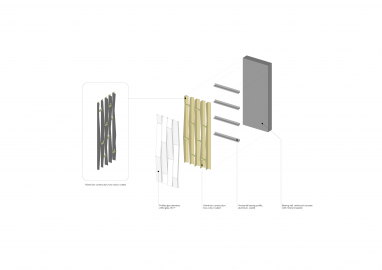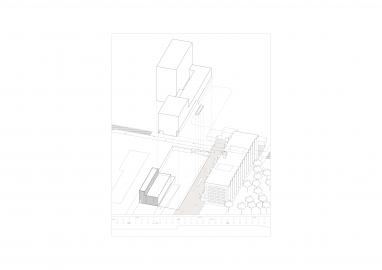Substation Sellerstraße
The substation with all its technical constraints was designed as an autonomous structure. However, its cubature and the building’s orientation were decided in the course of a development study with the specific goal of integrating it into the future building complex and were subsequently anchored in a binding urban development plan.
The Sellerstrasse electrical substation is situated in Berlin-Mitte. The new building will supply power for Europacity, which is currently under construction on Heidestrasse, north of Berlin Central Station. It forms an essential part of a differentiated building complex that is being developed immediately adjacent to the Scharnhorst substation near Nordhafen. This listed monument is an expressionist brick building designed in 1928 by Hans Heinrich Müller. A public courtyard provides access to both the former substation and a new office building, and serves as a link between Sellerstrasse and a footpath which runs along the River Panke. The Bayer Pharma Campus which lies north of Sellerstrasse and has been isolated till now is earmarked in the long run for a step-by-step densification and reintegration into the urban fabric.
The new substation will continue the site’s long tradition of supplying energy. At the same time, its position and association with a larger building accommodating mainly office space connects the substation to the future urban transformation at Sellerstrasse. The substation with all its technical constraints was designed as an autonomous structure. However, its cubature and the building’s orientation were decided in the course of a development study with the specific goal of integrating it into the future building complex and were subsequently anchored in a binding urban development plan. Alongside administrative areas and staff rooms the substation accommodates a gas-insulated 110-kV high-voltage switchgear and an air-insulated 10-kV switchgear that will supply power to around 19,000 households and 3,000 commercial units. HEIDE & VON BECKERATH planned the building and the landscape within the urban context and designed the facades.
The mineral facade, which is only perforated to accommodate the required openings, consists of rainscreen cladding constructed of profiled glass elements. They are suspended between two-colour coated aluminium lisenes, tilted from the vertical by 3 degrees and arranged alternately. This creates a glass facade with a differentiated surface effect and provides additional qualities through movement. The facade design was dictated by the technical requirements for the building’s use. The width of the joints is a direct result of the smoke extraction guidelines. The eastern facade at the transformer chambers was fitted with integrated sound-control blinds and matt-coated smooth sheet metal, which allow inspection while emphasising the building’s technical character. The western facade forms the interface to the neighbouring building that is yet to be constructed and so is designed as a plastered fire break wall. Extensive green roofs and carefully designed open spaces with permeable surfacing increase the area that contributes to a balanced ecosystem.

