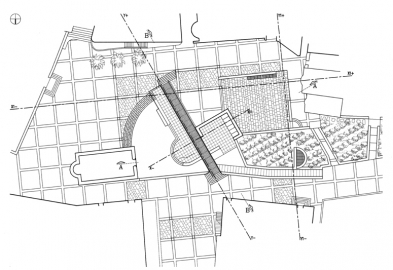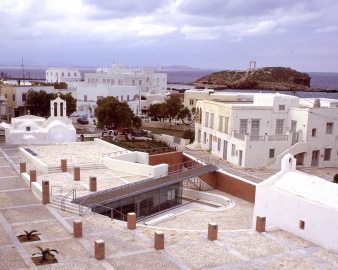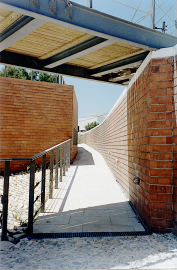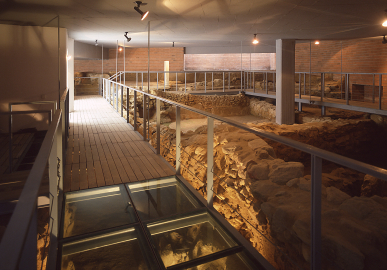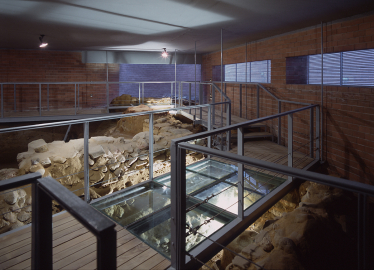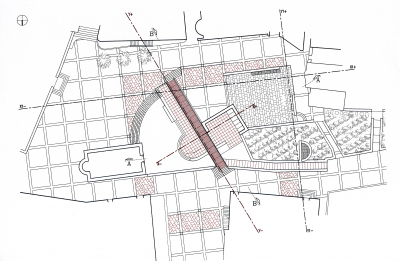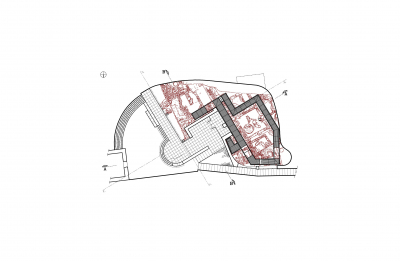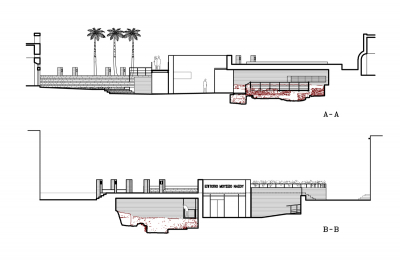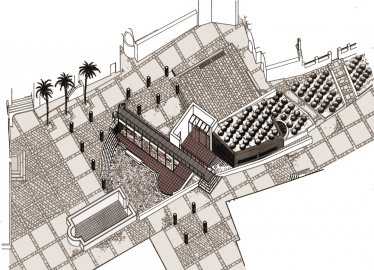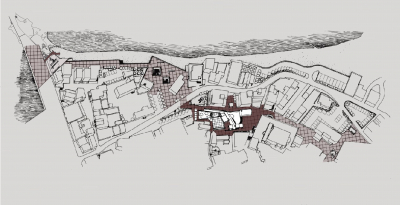The in-situ museum of Naxos
The In-Situ Museum is arranged in such a way as to protect the archaeological finds and to present them to the public exactly where they were uncovered, while the open space above and around the museum is transformed into its forecourt and also a public square.
The In-Situ Museum is arranged in such a way as to protect the finds and to present them to the public exactly where they were uncovered. The layout of the museum and the public square above it, aims at transmitting potent messages of the place, such as the sanctity of the ancient cemetery, so that it functions as a memento mori even today.
The three levels into which the square has been split correspond to the historical stratigraphy of the site. The two systems of the synthesis refer to the axes of the ancient city and the surrounding churches respectively.
The In Situ Museum is an archaeological site arranged in such a way as to allow the safe presentation of the findings to the public, exactly where they were uncovered. The site includes layers of remains that confirm continuous occupation for 3500 years.
The open space on top and around the museum is multipurpose, not only serving as a forecourt to the museum, but also having a social and cultural significance of its own. Situated at the edge of the old town of Naxos, adjacent to the forecourt of the Greek Orthodox cathedral and four small historical churches, it has taken the form of a public square (Metropolis Square). The layout of the areas both below and above aims at transmitting potent messages associated with the place, such as the sanctity of the ancient cemetery, so that it functions as a memento mori even today. The three levels into which the square has been split correspond to the historical stratigraphy of the site. The two systems of the synthesis refer to the axes of the ancient city and the surrounding churches.
A cobbled floor of sea pebbles alludes to the use of this same material in prehistoric structures revealed in the excavation. Rough slabs of off-white Naxian marble cover the flat roof of the Museum, in keeping it cold and free of humidity. The undulating solid brick wall surrounding the Museum area is extended to embrace the Museum forecourt, as a modern version of an ancient material, mud-brick, used widely in the excavated area. Its sombre hue modulates the brightness of the forecourt, limiting the glare before the visitor enters the Museum. A light construction of metal and wood bridges the gap, like a thread darning the hole caused by the excavation
This underground structure is highly energy efficient:almost self sustainable.
A simple and environment sensitive design incorporates handcrafted, reusable and recyclable materials, such as local marble or industrial bricks. The soil around and a roof planted with wild grasses serve as a thermal insulation. The only façade, north oriented, is protected by the strong winds by looking at the submerged forecourt. Natural cross ventilation cools the enclosed space, removing the excess moisture created by the exposed ancient layers.
Maintenance costs are diminished in this in-situ museum.

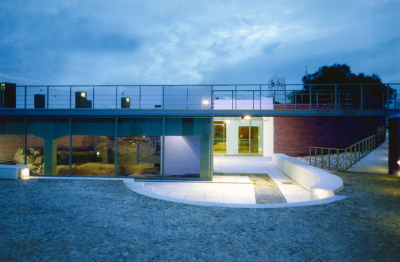
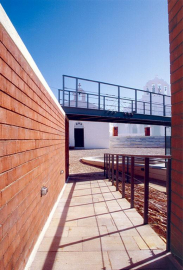
.jpg)
.jpg)
