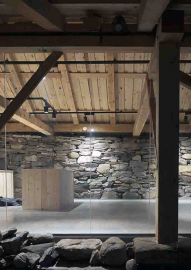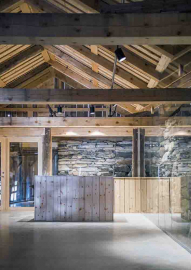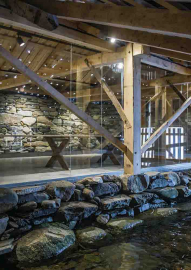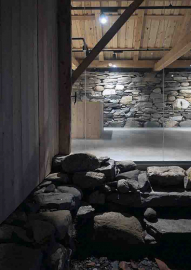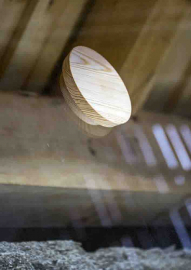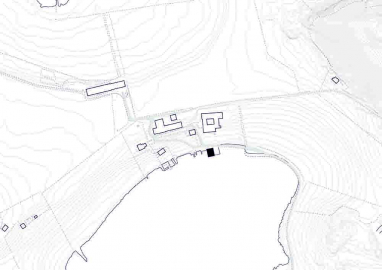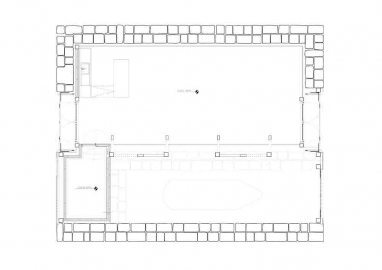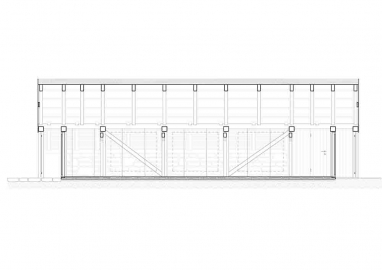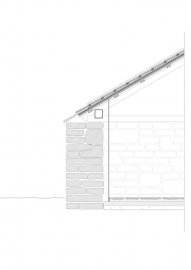Klostergaarden Boathouse
Boathouse Rehabilitation Project – Utstein Kloster Medieval Monastery.
The boathouse, built in 1860, sits in a magnificent historical setting, close to Nor-way's best-preserved Monastery, Utstein Kloster, and the Klostergarden, a beauti-fully tended modern farm estate. The boathouse features traditional Norwegian arch-braced roof trusses, which share many details with the English Cruck design. As a protected building within a heritage site, the boathouse exterior has been pre-served as authentically as possible. Inside, the Owner's desire to repurpose the building, creating a Farm Shop for the modern and dynamic estate, has driven the internal design.
The challenge of the project was to deliver the desired new purpose with modern heating and comfort, while retaining the authentic ambience of the uninsulated and thinly clad original. As a result robust materials were chosen, which are also capa-ble of surviving the occasional spring tides that inundate the structure.
The use of reinforced, laminated glazing as the internal climate divider allows the original ambience to be retained. The old stone wall is a stand-out feature of the interior. Selected glazing panes are fitted with heartwood bungs to allow access for cleaning. The roof has been insulated using fibreboard, whilst retaining the original appearance both inside and out. The trusses feature new timber from the local sawmill, but recycle the old timbers where possible. The floor of steel-polished concrete serves as a massive heat reservoir for the boathouse. The underfloor heating ensures cozy surroundings for a wide range of activities, while also surviving high water events. The seaward entrance and dock are separated from the living area by a transparent glass wall. Splendid pine heartwood is used for the doors and throughout the build.
wood, glass, concrete

