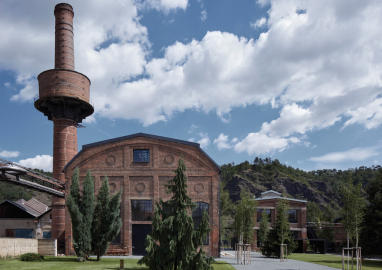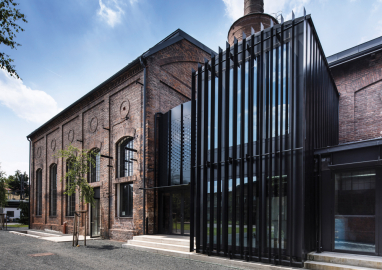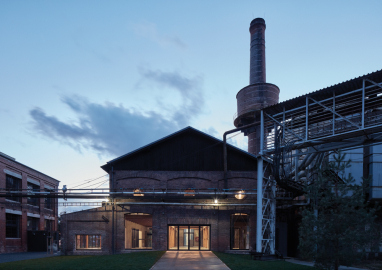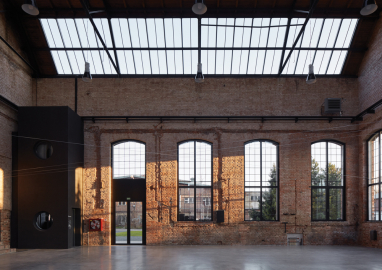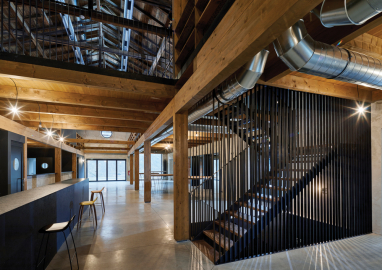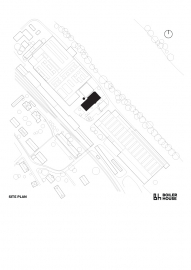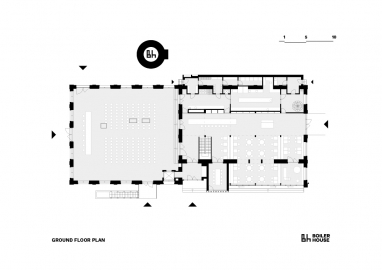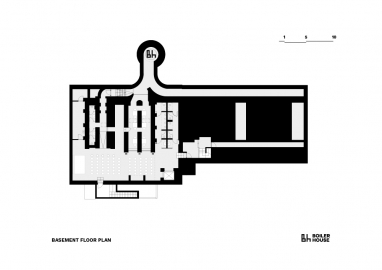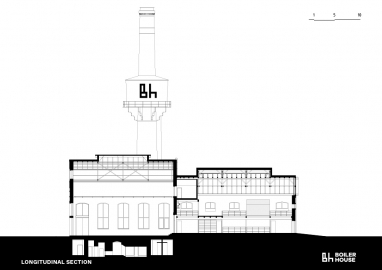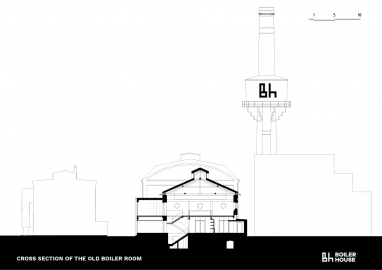Boiler House Libčice nad Vltavou
Brownfield - conversion of a former boiler house into a multi-functional area, with an ambition to become the heart of a future arts & culture district existing in a symbiotic relationship with traditional craft. The solution, which preserves the unique Genius loci of the building and the place, while confidently reflecting the new use of the object.
From the pile of ashes and rubble. A conversion of a former boiler house into a multi-functional leasable area for cultural, corporate and social events, with an ambition to become the heart of a future arts & culture district existing in a symbiotic relationship with traditional crafts and technological innovation and preserving, in a unique way, the industrial phase of the city’s development which has significantly influenced the historical context of the place in question. It is another important project contributing to the gradual regeneration, of the former large industrial estate of ŠROUBÁRNA (Screw Factory) in Libčice nad Vltavou near Prague, which provided people with jobs and a place to live and became a bearer of near 150-year tradition of know-how and craftsmanship in the field of screw and wire production. Do not forget the soul of our history.
The biggest problem was to overcome the distrust that a similar project could work in such a place. Another problem was how to create a flexible space for new use and not to ruin the existing atmosphere. Last but not least, the doubts of everyone else. The boiler house stands next to the already renovated Coal Mill to which it was connected for operational reasons. It represents another important project of the gradual regeneration, of the entire estate. The buildings in question are among the oldest parts of the estate. The need to preserve the genius loci was crucial. We made the decision to treat the project with respect and consideration, to preserve the buildings and avoid any significant changes, even though it is no longer possible to give them back their original functions. Rehabilitate the damaged original parts of the masonry and cleanup from later annexes. Layered simple constructions and volumes, so as to preserve the original cheerfulness. Our objective was to find a new use for them and, at the same time, preserve the quality of the existing architecture and urbanism and honour the fact that we are in the middle of an industrial estate with a near 150 - year tradition.
Our objective was to preserve the building, rid it of all unsuitable alterations carried out in the past and give it back its original industrial character so that its historic function remains visible even after the renovation. We also wanted to streamline the layout and adapt the building to serve its new function with flexible use. The basic shape of the house, its tectonics and volume remained largely unchanged. Most of the original structures were preserved. The brick cladding / high quality traditional local material/ was restored using original bricks from unused parts.
We try to find the most suitable technical solution while preserving the character of the object. The whole system uses low-temperature heating and measurement and regulation systems to optimize operating costs. The system allows operation of heat pumps and gas. All solution was created with regard to the required flexibility of use, a long-term sustainability of the building, and also with a view to the fact that the estate was hit by a flood in 2002.
Construction costs are around 1500 €/m2.

