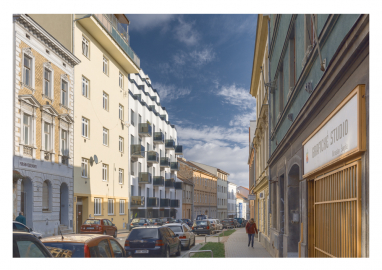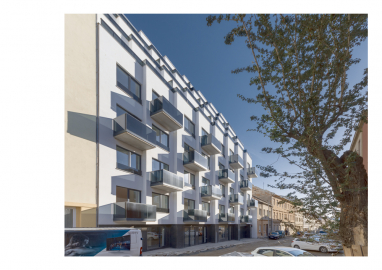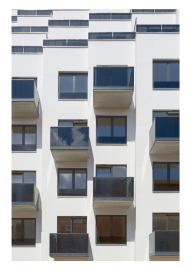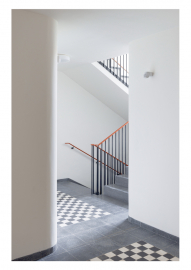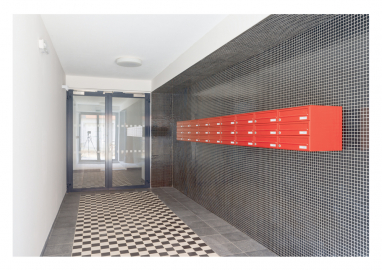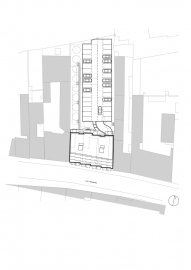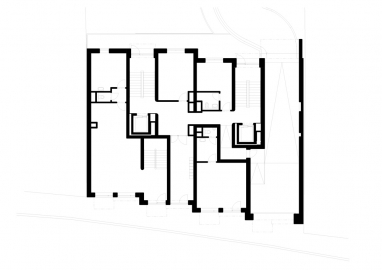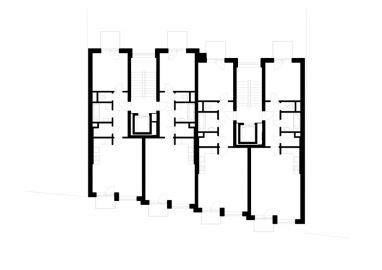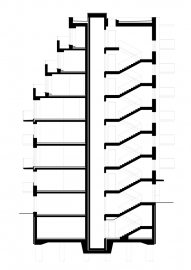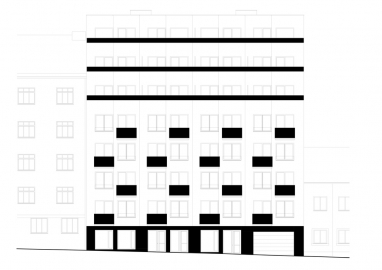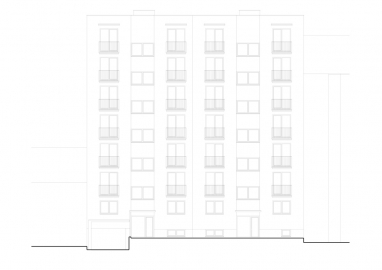Apartment house Domino
The area of the so-called Brno Bronx had long been considered one of the most problematic districts in Brno. Thanks to good accessibility from the city center, this neighborhood has recently become a sought-after residential location. Besides refurbishment, there is also a lot of new development going on. The Domino apartment building is one of them.
Domino apartment building with 22 flats, 4 artist's studios, and 2 commercial units is located in Brno Zábrdovice in Francouzská street. The eight-story building is characterized by a segmented facade and moderate black and white colours.
The building site is a rectangular gap plot in the street front with a north-south orientation. The new building follows the existing frontage line, connecting adjacent buildings by its vertically receding facade. The facade recedes also horizontally on the upper floors, creating continuous terraces oriented in the direction of the panoramic view of Brno.
The main entrance, courtyard passage, stores and service areas are located on the first floor. The main entrance ensures access from the street to two staircase cores with elevators.
Flats are located on the floors above, mostly four per floor.
The building’s receding front facade and it’s shape ensures sufficient daylight for a nursery standing across the street.
Flat layouts are clearly arranged in order to provide comfortable living for its future occupants. In each flat, central entrance hall connects all rooms ( living room, bedrooms, bathroom, storeroom, toilet). Living rooms and terraces are oriented to the street, bedrooms with balconies face the calm courtyard.
The building is made of clay bricks in combination with reinforced concrete. The structure and materials were chosen to emphasise sustainability and quality of the building during its ageing. Even after hundred years, it should keep the same quality as at the time of its completion.
The facades are plastered white with evenly placed balconies. Colours of materials comprise from black and white and accents of red at the staircase cores. Black colour appears on the cladding of the first floor, in the common entrance hall and as a part of a checked pattern on the floor of staircase landings.

