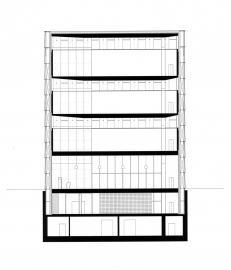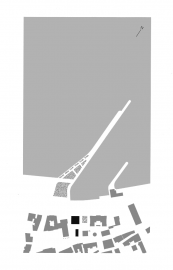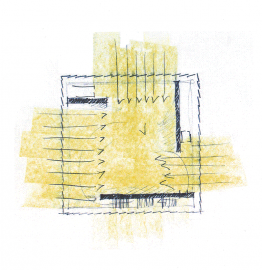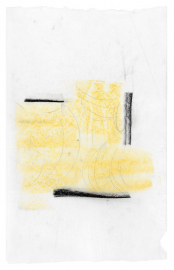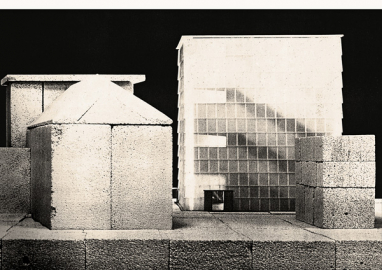Art Museum of Bregenz
A fine haze floating over the water, a radiance hanging in the air: the light of Lake Constance. Our dream was to capture this light in the spaces of the new art museum. So we worked out, how the daylight would enter the exhibition spaces laterally and developed the building as a daylight museum.
The three shear walls supporting the stacked spaces provide shading; different daylight zones evolve and change with the course of the sun. The daylight entering from the sides gives shape and texture to the spaces; and the viewer senses the orientation, the position of the sun, the time of day. Artificial light can be added as needed, with the daylight dimmed or totally screened out. The technical means for this has been built into the multilayered façade and the hollow spaces of the translucent daylight ceilings.
Daylight hits etched glass. The etching on the glass diffuses the light evenly. The building façade made of large air-flushed glass panels and the similarly constructed glass ceilings of the interior play with this effect. Between these outer and inner glass membranes there is a sealed liner of insulated glass which in the upper stories is hidden by the free-hanging glass panes of the ceilings. This is what gives the impression of light freely entering the exhibition space.
The museum is conceived in terms of its material makeup; it is no white cube, no abstract white shell. Its material presence was important to us: exposed concrete, polished concrete, and steel and glass of various qualities. We thought that works of art would profit from this explicit materiality, deliberately presented with understated, industrial clarity. We wished to have a physical, sensualframework for art.
Studying the new museum site from an urban planning perspective elicited the wish to have a proud new structure arise amid the random array of buildings along the lakeshore. Our decision to organize the museum as four stories rather than build it flat, had far-reaching consequences. Artists and curators setting up their exhibitions in the museum today enjoy and benefit from the run of four stories stacked on top of one another. Four large spaces, vertically arranged, vividly lit: a tall entrance level with light from the side, two middle stories, also laterally illuminated through glass ceilings, and a slightly taller top floor, its sidelight somewhat more intense at this height; all four spaces built on the same footprint and connected via a circuit of staircases. This arrangement makes for a strong architectural unity. The architectural framework has an element of domesticity and intimacy. The visitors experience is informed by the easily comprehensible structure of the museum and its felicitous size.
The concentration of the structural volume around a point on the lake side of the site yielded a benefit. It allowed us to free up a space on the Old City side of the parcel. We created a little plaza on this spot, which is today called Karl-Tizian-Platz, and we responded to part of the clients specifications by proposing a separate administration building with a restaurant café on the ground floor. Placed as a freestanding structure in front of the museum cube, it relates to the State Theatres arcade passageway and establishes a link to the Old City. Public space, urban energy.

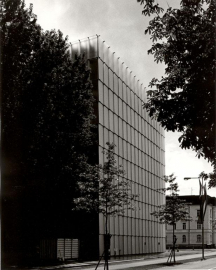 © Helene Binet
© Helene Binet
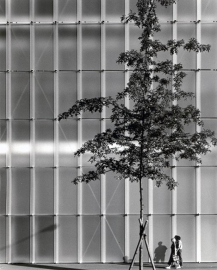 © Helene Binet
© Helene Binet
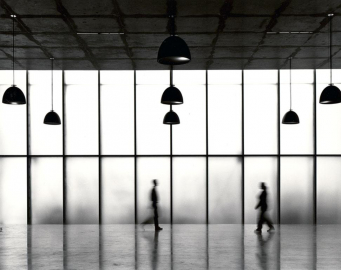 © Helene Binet
© Helene Binet
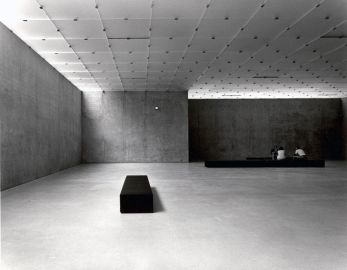 © Helene Binet
© Helene Binet
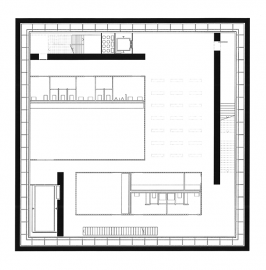
.jpg)
