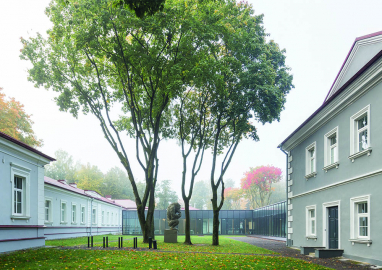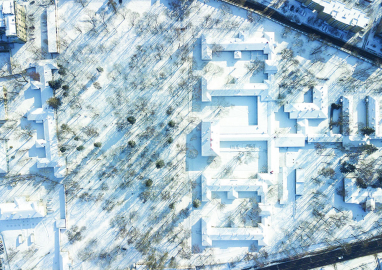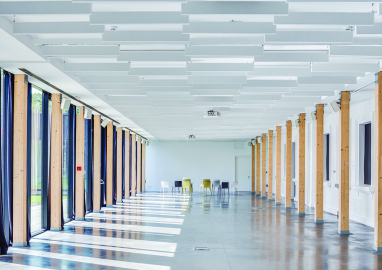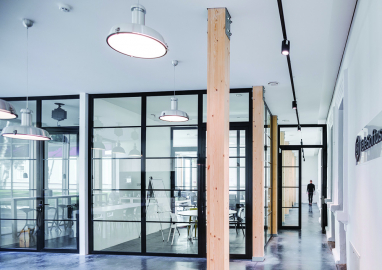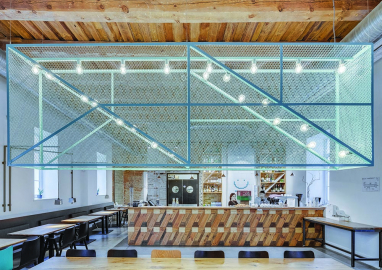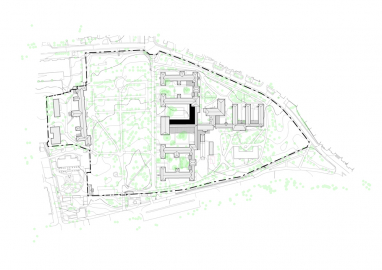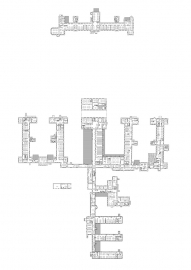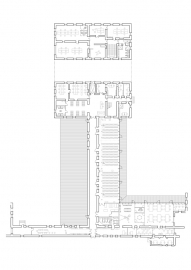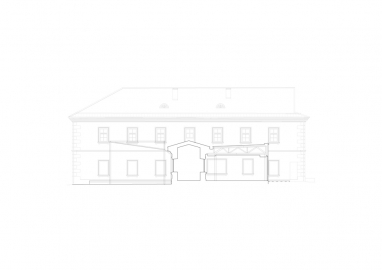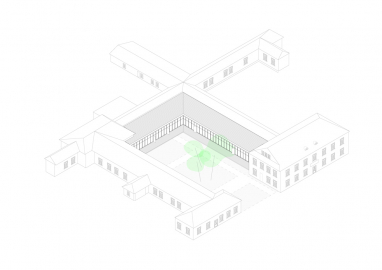Vilnius Tech Park
Vilnius Tech Park is a redevelopment of a historic hospital building into a star-up office space for emerging companies. The complex is a collection of low-rise historic hospital buildings which Architects have been tasked to redesign to fit a new function of collaborative hubs, offices, and research studios.
Vilnius Tech Park is a redevelopment of an exhibiting hospital building into a tech start-up office space has proven to be a challenging task because of the its location and landmark status. The site sits close to the historic old town of Vilnius City. The area surrounding the building used to belong to noble Lithuanian family has been transformed into a military hospital in the XIX century. The building has not been well maintained since. The new owners came with an ambitious plan for the whole complex. The programme required for a modern annex which would house the conference center and exhibition space. An inner courtyard was chosen as a perfect location for an extension because its hidden location. The volume was attached to the perimeter of the corridor without harming the existent structure of the hospital. The old hospital buildings had to be remodeled to suit the needs of modern office space. This required the architects to carefully rework the inner volumes of the single-story buildings into semi open plan and flexible areas capable of housing multiple startups and various of new functions.
Materials for the new annex were chosen in reference to an existing structure. Wooden truss system supported by wooden columns were chose for the annex. Full height glass façade covers the L shaped conference center and provides a glaring reflection of the old building opposite the new. Metal roof covers a single-story extension and is seamlessly connected to the corridor of the hospital building. Only a simple layer or paint and some plasterwork was required to revive the old structures. Interior of the building is where the architects used the imagination to its fullest. Exposed structural beams and bricks create an unique environment to an offices which inhabit the site.
The building complex has a landmark status which prohibits intervening with the facades of the old structure. Architects had to come around this restriction by encompassing the existing décor with a new approach. Annex volume had to seamlessly blend within the existing urban fabric of the hospital wings. Buildings are barely touching one another sharing only insulation layer of the roof. The existing structures were exposed instead of being hidden. The brickwork and wood ceiling were exhibited in the interior spaces to enhance the feel of the old versus the new. This has required the architects to work mostly on site, maintaining an eye on whatever the builders have exposed that day and deciding is it worth keeping or not.
Masonry walls supporting the wooden beams and wooden trusses. The annex is supported by newly erected wooden columns.

