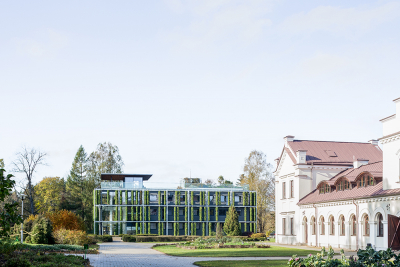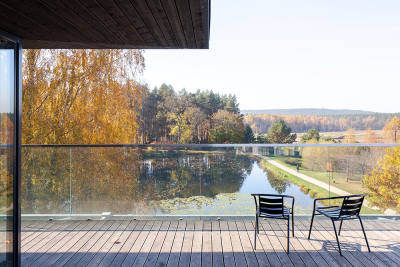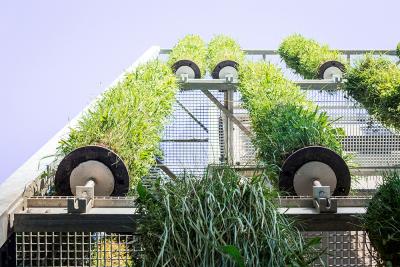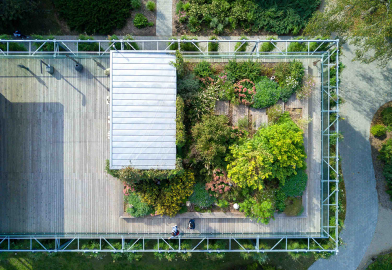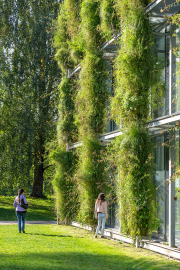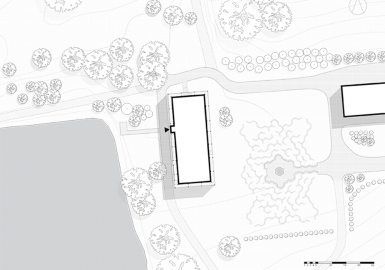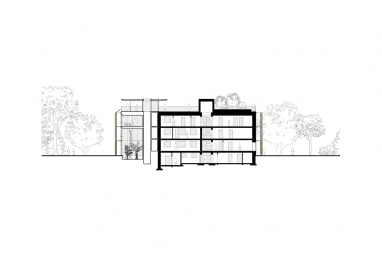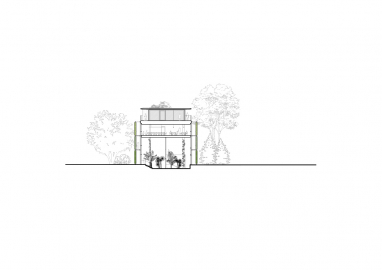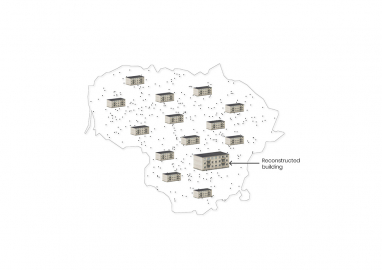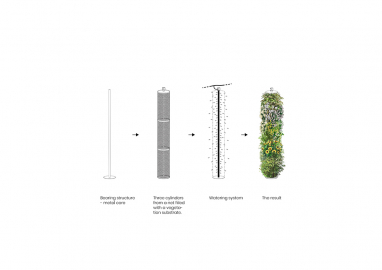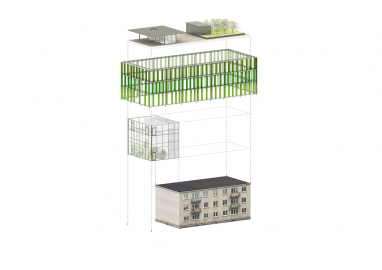VU BOTANICAL GARDEN LABORATORY BUILDING RECONSTRUCTION
Architects adapted typical three store soviet building for new functional needs by expending building and giving it new identity - building plant. Project was announced as best recreational project of 2017 in annual A.Zavisa charity and Support Foundation.
Building is located in Vilnius University’s Botanical garden Kairenai founded in 1974, garden territory includes 199 ha of different gardens, ponds, preserved old manor foundations dating back to the 16th century. Nearby the laboratory building from the east side is old mews were nature museum is now located and from the west side building has a view to one of the gardens biggest ponds.
Before reconstruction typical soviet domestic house project was adapted for gardens administration and some of the laboratories spaces weren’t as efficient as it supposed to be, therefore reconstruction had to include not only renewing existing rooms but also adding new laboratory room, orangery. To fulfill this, need a new staircase, an elevator and a greenhouse are joined to the southern building facade, creating integral rectangular volume. The required greenhouse was designed as a rectangular glass box with direct sunlight form east, south and west. Above the greenhouse orangery is located. The roof is used as a recreational overlook area, where whole manor complex can be observed. Two staircase volumes on the roof divides roof space into three parts: the middle one – open space, southern – terrace covered by roof, northern – garden with long bench.
Before reconstruction laboratory building contrasted with manor complex buildings. The former building was not creating homogeneous composition with manor buildings due to its small adjunctive elements such as chimneys or roof exit, as well as moral architectural qualities. The big issue was trying to find new face of the building which not only give the modern feeling to it but also show the endless possibilities how these typical faceless soviet houses can improve and gain new qualities. Architects kept in mind that new program of the building includes laboratory’s and research center which could find more possibilities using not only spaces inside and outside, but also engaged progressive building’s elements as part of experimental work.
Proposed architectural idea: building – plant. Whole volume is encircled by the “green” façade, also keeping in mind roof terrace as a fifth facade of the building. The volumetric solution of reconstructed laboratory building is calm; the height is leveled to the manor buildings. Due to the planted facade, the spaces on the roof becomes familiar to the strong natural botanical garden environment.
The main bearing wall structure of the building was kept as it was given. Extensions main structural scheme was concrete columns, lift shaft and slab sheathed with glazed curtain wall system. Silicate brick walls were covered with dark grey plaster.
New volume is encircled by 1,3m width metal construction, on which the composition of planted elements is fixed. Composition consists of three rows of columns which are formed out of metal net and special substrate for plants. The columns are fixed to the horizontal constructional elements together with service bridges. All the columns are designed as mobile elements, that can be removed or relocated if needed. In this way, a possibility to regulate the insolation of the premises and provide maintenance for the plants is created. The characteristic of plants to change through the seasons were taken into account. In the summertime lushness of the plants reduces gaps between columns, thus protects premises against overheating. And in the wintertime columns keep the pursued architectural image. Rooftop terrace has three main materials: wood, metal, glass complimented with greenery.

