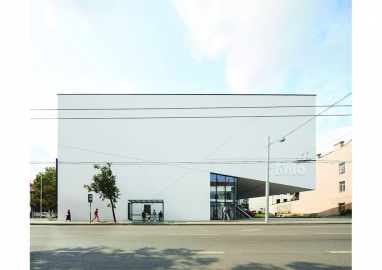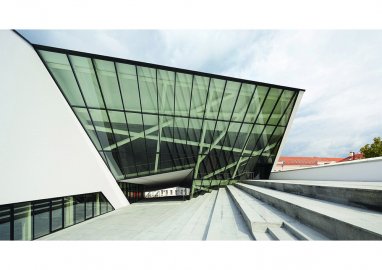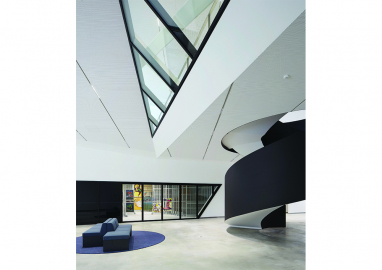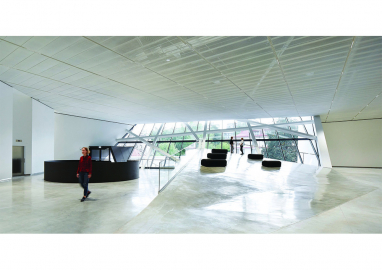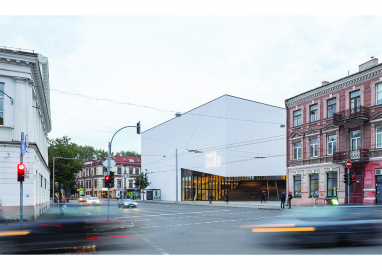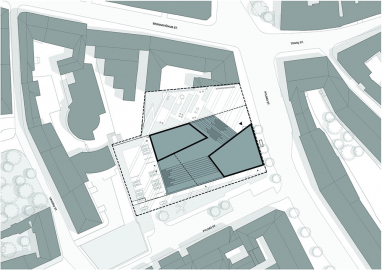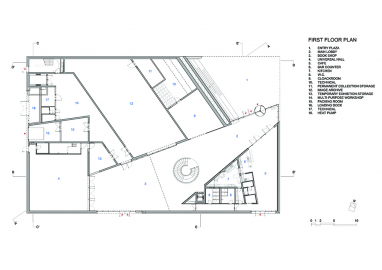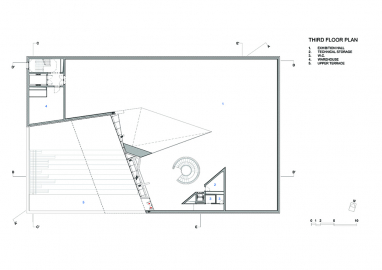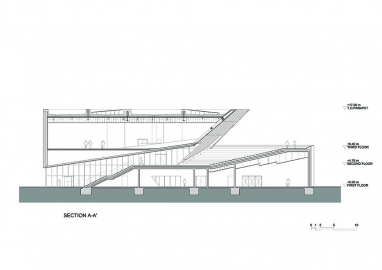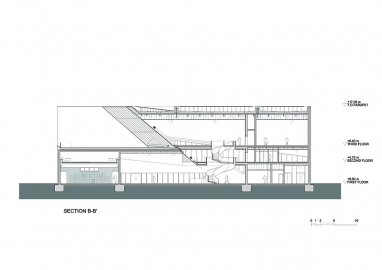MO-Modern Art Museum
The MO Museum is a new Modern Art Museum is conceived as a cultural “gateway” connecting the 18th century grid to the medieval walled city and boosts a collection of nearly 5,000 works of Lithuania Artists from 1950 to today.
As visitors approach the rectilinear museum, they encounter a dramatic public stair that intersects the form on a diagonal axis creating an expressive counterpoint to the minimalist façade. The stair connects the street with an open air terraced roof that serves as a gathering area and place for public performances and talks. A five meter cantilevered fully glazed wall allows views from the galleries to the public terrace.
Visitors enter though a two-story entrance into a light filled lobby. Near the entrance, a black spiral staircase connects the lower lobby with the main gallery. The galleries are laid out as open floor plans that provide exhibition space dedicated to both permanent and temporary exhibitions of the museum’s ongoing collection. Additional program includes a café, bookstore, educational areas, auditorium, storage and administrative space.
The concept is inspired by the historic gates of the city and references the local architecture both in form and materials. With a new public piazza located steps away from the historic medieval city, the museum stands as an expression of Vilnius past and present. The rectilinear exterior façade is clad in a luminous, white plaster that references the local materials of the area. Two symmetrical forms intertwine to create a structure that flows between inside and outside.
An emphasis on including public space an important features that the design incorporates. At the MO Museum, situated in a dense urban context, almost a quarter of the site is dedicated to green space. At street level, a garden space will exhibit sculptures created by the winners of the Lithuanian National Prize for Culture and Arts. A public staircase that cuts through the building also leads to a public terraced roof that connects directly to the piazza at street-level.
The materials of the building were selected for their quality, low maintenance, and effective cost. The primary structure of the building is a cast-in-place concrete structure with prefabricated metal construction. The exterior façade is clad in a low-maintenance white stucco. The cantilevered glass curtain wall has aluminum framing and is easily accessible for future cleaning and maintenance.
Inside the lobby entrance the statement black staircase is made of prefabricated concrete stair steps. A black painted oak hand railing curves up through the stairway alongside the painted, metal sheet railing. The floors are polished and sealed concrete throughout the museum. The interior walls are painted white over gypsum board, for ease of flexibility of displaying artwork within the gallery and any retouching. A panelized stretch metal ceiling allows easy access to ceiling installations.
Landscaping around the museum was done with local, low maintenance plants. Concrete and resilient granite stone pavers are used for the pathways in the sculpture garden and plaza. The granite pavers are also used on the stepped roof terrace and the external stairs of the piazza.

