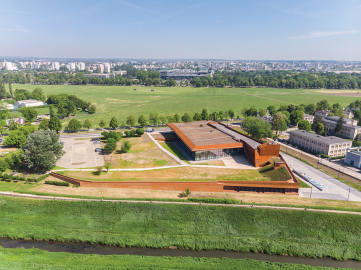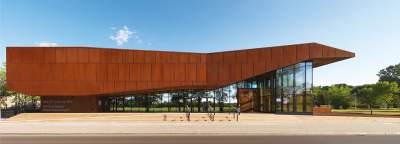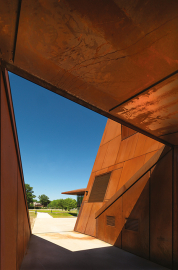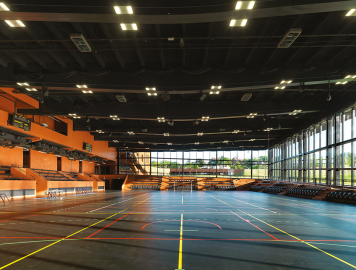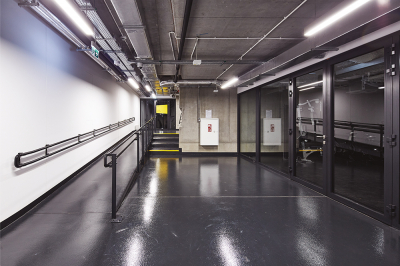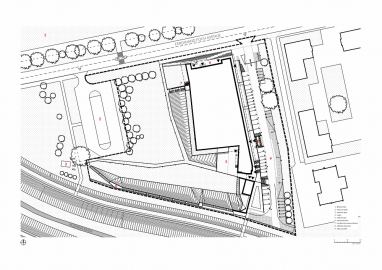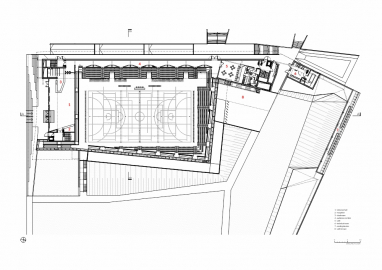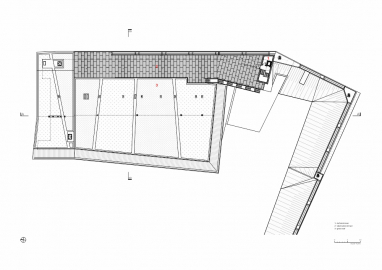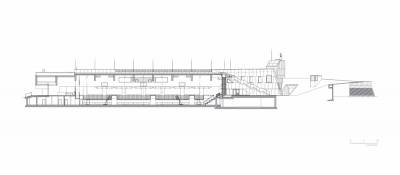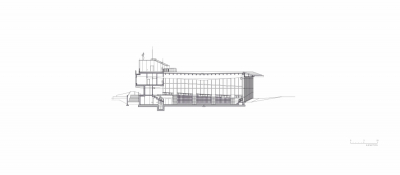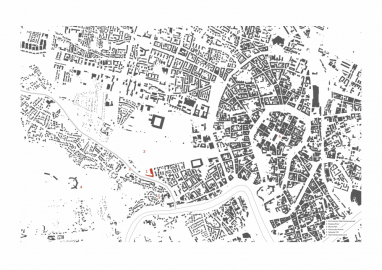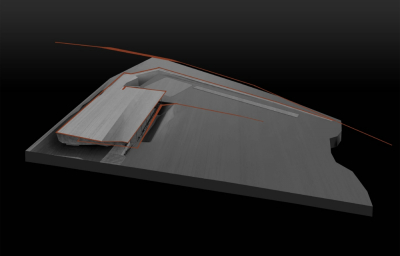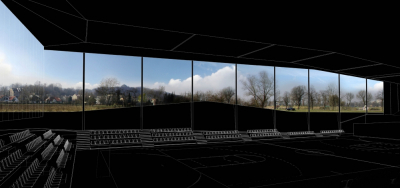Cracovia 1906 Centennial Hall with the Sports Center for the Handicapped
Multifunctional sports hall realised on an important site for Kraków, commemorating a centenary of a respected sports club and providing space for disabled sports practice.
Despite its siting in the centre of Kraków, close to the city’s historic core, the Cracovia Centennial Hall is located in an open landscape, between the vast Błonia meadow and the adjacent Rudawa river, as well as at the foot of a nearby hill. This is not just a prestigious location but one also bound to the local community which traditionally supports the club and its football team. The building comprises a multifunctional hall used for most indoor games with a back area of cloakrooms, bathrooms, coach and referee rooms. On the first floor are situated hotel rooms and administration offices. The entirety of the building offers disabled access, including for wheelchairs. People with disabilities can not only be the spectators of all the events organised here, but also actively participate in them.
The requirements of the precious site encouraged us to treat the planned hall as part of the existing landscape with all its distinctive features. The view from Focha Avenue – across the hall and towards Salwator Hill and the Church of the Holy Saviour – suggested to us the form of the northern facade of the building. The panoramic views of the nearby hill with Kościuszko Mound are visible from the building’s interior through the west elevation. The entrance lobby, lifted a meter higher than the pavement level of the adjacent Focha Avenue, looks out towards the Błonia meadow, above the passing car traffic. The hall forms part of this landscape, emerging right out the layered terrain. It connects the levels of the pavement along Focha Avenue and the path atop the Rudawa river dike with the ground floor and the rooftop terrace. It is on those multiple surfaces – horizontal and inclined, external and internal – where we realized the given functional brief.
We decided to use mixed construction: we chose reinforced concrete in the eastern part, where the building has an enclosed character, whereas on the southern and western parts – where the hall opens up towards Salwator Hill and Kościuszko Mound – we used a steel structure. Looking at the landscape from behind the glazing, the horizontal and slanting transoms are seen in dialogue with the line of the earthbank and path leading up to the hall roof, the shape of the Rudawa river dike and the contours of the nearby hill.
The hall facades are clad in corten steel: we made this choice all the way back in 2008 during the original design competition. We felt that the rusty steel would sit best in the open landscape of this part of the city of Kraków.

