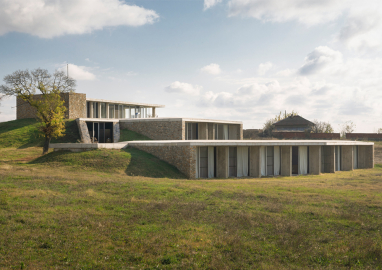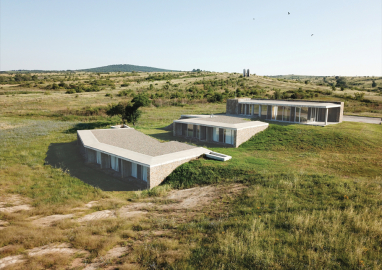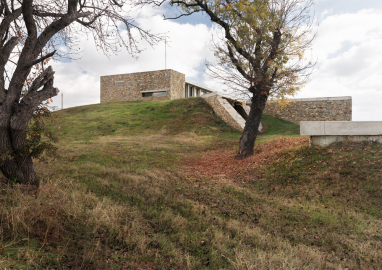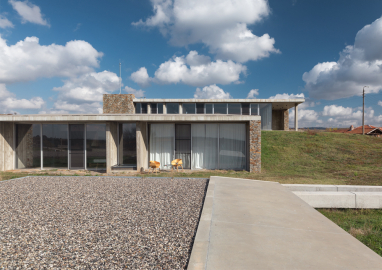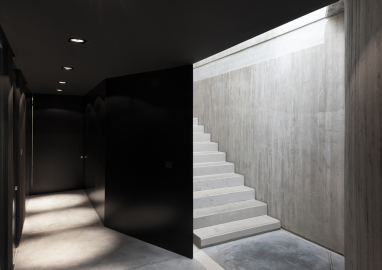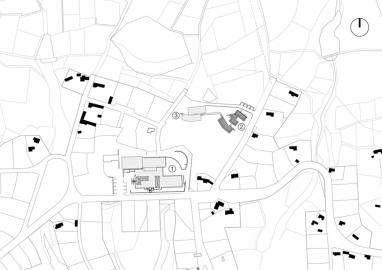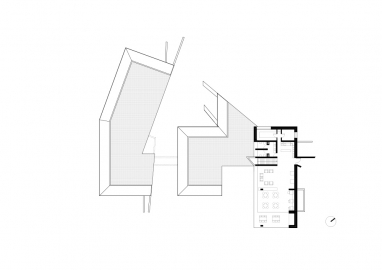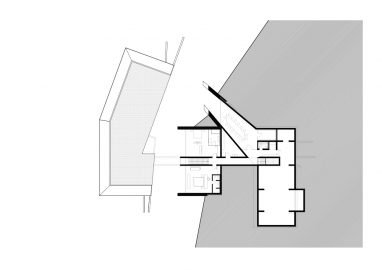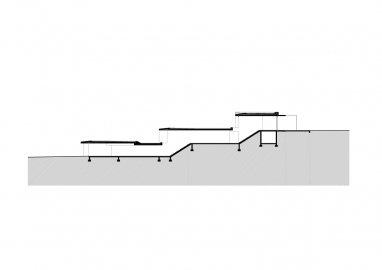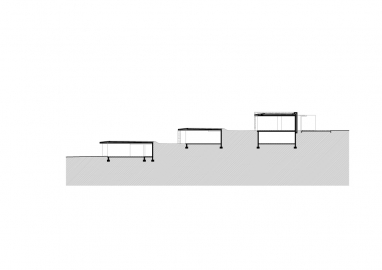Castra Rubra Winery Guest House
The guest house serves as accommodation for visitors of CastraRubra Winery – business clients, wine lovers, connoisseurs and tourists. It is located near the winery.
The house 3 levels arespread down the terrain like terraced steps, connected through a central corridor with two stairs. On the upper level are located reception, living room, dining and kitchen. On the middle level down can be found awine tasting room, enotheque, fitness, 2 big bedrooms, technical and service rooms. On the lowest level thereare 7 bedrooms. By suggestion of the architects, each space is furnished according to individual interior design to give the visitors unique experience.
All living spaces have direct access to the ground outside and face a picturesque southwest view over the surrounding vineyards which roll away downhills into the distance.
The lower semi-underground levels are opened to the scenery by one sided wide glazings.
In 2011 in Sakar mountain in South Bulgarian Thrace wine region CastraRubra Winery was built in the desolate Kolarovo village with many abandoned houses and only 15 residents. The new winery gave employment to inhabitants of the neighborhood. Meanwhileits increasing popularity attracted more and more visitors for wine tasting and tours.A need for additional accommodation arose.
In 2012 the Client applied for financial support to the European Fund for Rural Development and built a guest house.A future intention is to build a second house, similar to the first one. Both will be connected by atunnel and swimming pool between them.
The house is situated freely in the nature, uphill and at the end of the village. Its 3 levels, perfectly integrated in the slope, layunobtrusively above the winery without dominatingthe vicinity
Visitors enter at the top level to find the reception and the living room with wide panoramic view. The way downstairs to the tasting room and bedrooms is a long corridor offering quite different experience reminding access into awinery. In the meantime the space is filled with light from openings aboveand is focused to the views inthe distant landscape.
To make connection and an ensemble all selected materialsand the concrete structure of the house refer to those used in the winery.
All main walls are visible raw concrete. The exterior walls are mostly faced with stone masonry. The wide façade openings are glazed. The house is with flat terraced roofs. The concrete canopies are getting thinner towards the external roof outlines.

