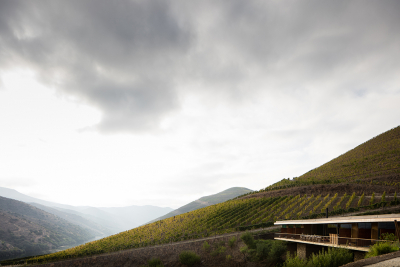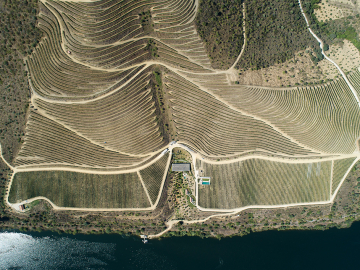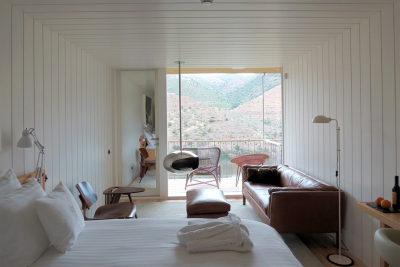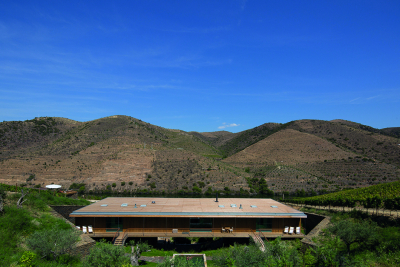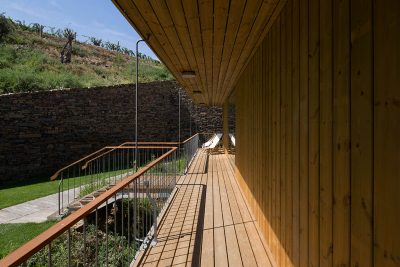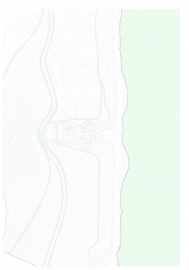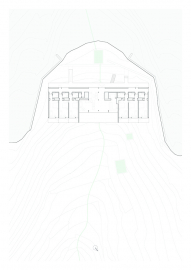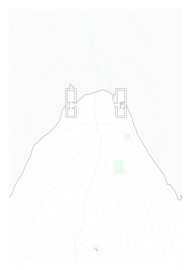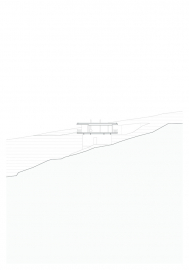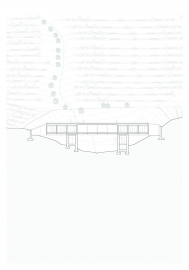Rural Hotel River House
To build without touching - Staggered by the natural beauty of a valley looking over the Douro River, our approach empowered the sense of maximum respect and minimum impact. We sought for a delicate, silent piece, hovering over the nature it contemplates.
The rugged topography and the Douro River physically mark the limits of the landscape. Here, a steep valley with orange tree filled terraces and a seasonal water line is read as the constraint to the implantation of the new construction. The design intends to guarantee the preservation of the natural and biological processes, indispensable to the existing ecosystems.
The request was for a small agrotourism unit built in a wood modular system. Fifteen modules of 6,60 x 3,30m make up the container of the required spaces. On the exterior, balconies and long terraces guarantee the accesses and circulations, as well as protection against elements. Underneath the modular wood construction, a metallic frame set on two pillars overcomes a span of 13m in the center and two symmetrical cantilevers of 6,60m. This is supported by two habitable concrete pillars coated in local shale stone. These shelter technical and service areas inside.
The site dictated the rules. The rules demanded that the valley remained "almost" untouched. A suspended structure, standing only on two points guarantees the minimum impact with the soil. The drawing sought to synthesize the most correct proportions of the space, the rigor of the pre-established metrics, admissible loads, detail systematization, and essentially the coherence in the utilization of the materials. The architectonic object meant to come closer to the concept of a "bridge", to the concept of an infrastructure.
The choice of materials aimed for harmony in the interaction between building and nature, creating an element that will progressively blend in with the atmosphere of its surroundings as they grow older together. Thus, one can say the site set the materials, and the materials set the structure. The pillars take advantage of the plasticity of concrete to create more sensible shapes and habitable spaces inside, whereas the ‘bridge’ sets from the modularity of a wood and metal construction to answer to the demanding systematization of a hotel program while building a warm and cozy atmosphere inside.

