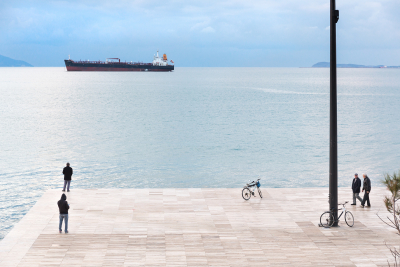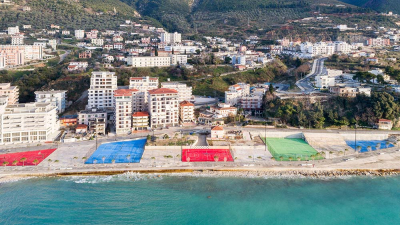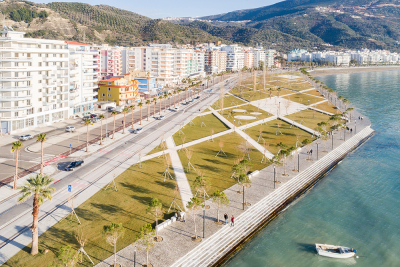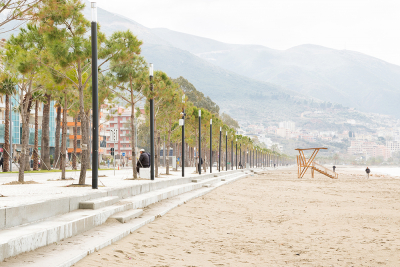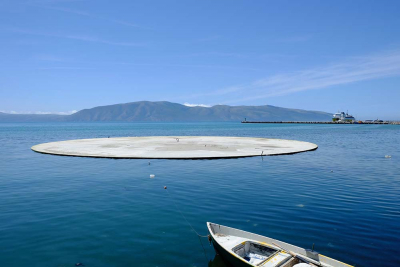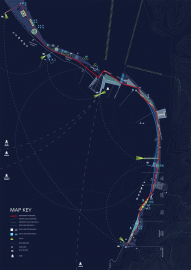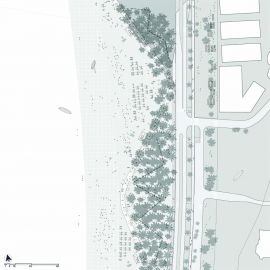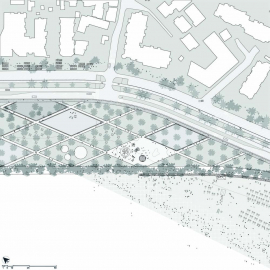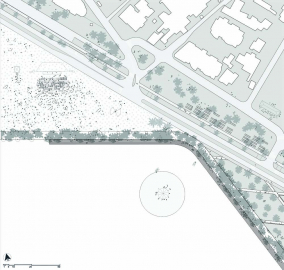Vlora Waterfront Promenade
The project is an entirely public space. It consists of a continuous public footpath, the promenade, 3,8km in length and meandering through the project and the landscape. The promenade is planted with local pinus trees, reinforcing the continuity and identity of the project. The promenade links varied public spaces together, starting from the north with a triangular event plaza (1,7 ha), looking toward the harbor and the bay of Vlora. On the seaside of the plaza starts a multipurpose amphitheater looking towards a circular concrete island (40m diameter), planned at the low tide level, making it a space in perpetual change, as it floods and dries depending on the tides and the weather. It attracts adventurous beach goers and kids, but also hosts occasional events and concerts. The stairs and the island make, together with the promenade the link to the green park area (2,5 ha). The new park design reused existing trees and greenery from a pre-existing park that was in a bas state. The park is equipped with benches, playground areas and artwork integration (through artist competition). Next the project restored and improved two beaches, total area 13,4 ha, one 'traditional' curved beach backed by the promenade and comfortable bench - stairs and one semi-forested beach through which the promenade meanders, providing shading and a different beach experience, as well as strengthening the link with the green mountains behind the project. The promenade further leads to the last main public area of the project (first phase) which consists of innovative mix of public sportsfields (1 football pitch, three tennis fields and two basketball field) with noble public piazza's, covered in travertine and linking back to the main road with majestic travertine stairs. In total 6,500 m² of local travertine was applied.
On the city-side of these public spaces is the redesigned road (3,2km) with much improved traffic flow and more importantly a better pedestrian porosity. The redesign makes it possible to keep the existing old palm trees and integrate the first dedicated bicycle path of Vlora. Along the road the new esplanade (2,6 km, 21m wide) was created in a flexible way to be used either a a terrace and bar area or a terrace area combined with parking spaces. During the construction it was further decided that during summer season all parking would be prohibited in favor of terraces.
The design proposal has the primary ambition of establishing a new link between the Coastal City of Vlora and the Sea. Acting as a connector, the redeveloped waterfront initially presents itself both as the natural extension of the existing boardwalk and the broadening of Vlora’s vegetation that reaching out from the ‘Soda Woods’ over the entire 5km coastline, manages to create at the same time a harmonious whole and a unique identity within Albania’s typical Mediterranean landscape.
Once the overall strategy is set, certain areas are subsequently tackled and programmed in a more specific manner. Some examples of this strategy are: new white beach areas, sports grounds, swimming areas and water parks, a pier and a marina, new hotels, a floating island, ...
These elements are nevertheless part of a wider lay-out that enhances order and guidance, reduces the road section and increases pedestrian crossings, in order to allow the users to easily circulate between the esplanade, the bars and restaurants on the City side and the public gardens, beaches and plaza on the seaside.
One of the qualities of the project is the differentiation of the subsequent public spaces; also in materiality and construction technology these differences have been strengthened. The local construction capabilities and the tight budget further defined the implemented scope of materials. One of the innovative aspects of the project is the revisiting of traditional Mediterranean construction techniques. For example for the promenade the traditional hand places pebbles in concrete has been adapted to the scale of the project and the demands of modern day comfort in walking and maintenance. Further construction techniques are granite tile inlayed in concrete, travertine tiling, washed concrete in white and black colors high tech outdoor synthetic sport flooring and locally sourced gravel paths. Furniture elements are prefabricated concrete with the same pebbles as applied on the promenade but with a polished surface. Lighting elements are project specific designs and are varied depending on the localizations, highlighting the different zones of the project and creating a project that is just as attractive and tempting in the dusk and as in the daylight.

