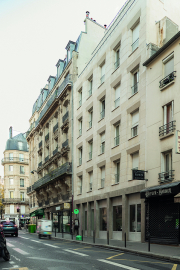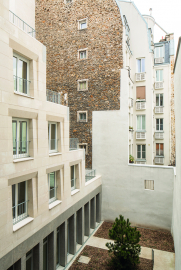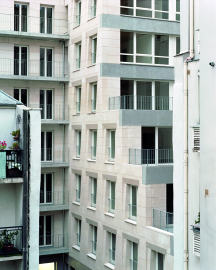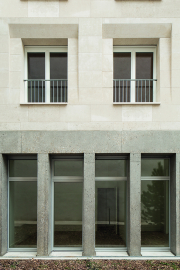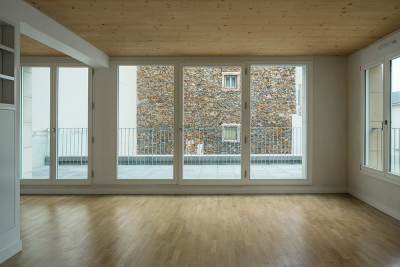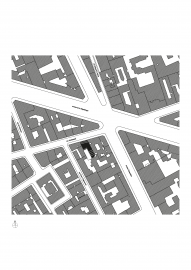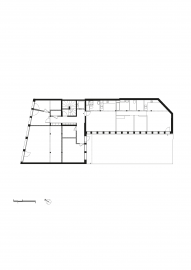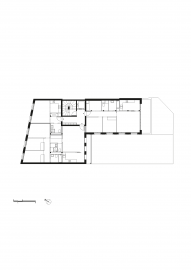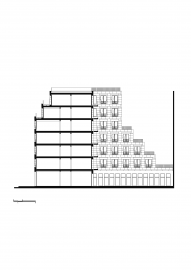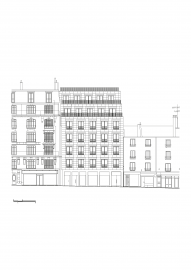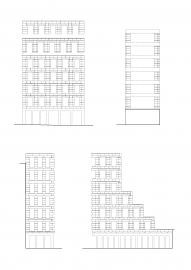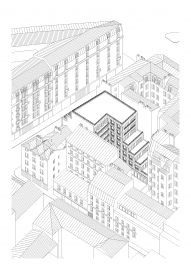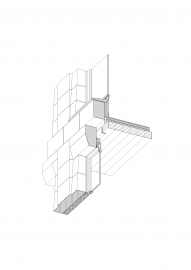Stone building in Paris
To reveal a ressource and to measure the energy invested in the transformation of the matter. To appertain to the city of Paris. To investigate the tradition and to define actual the buildings from the past. To build in massive stone today.
The building creates 17 social apartments, and a commercial space at the ground floor. It is located rue Oberkampf, in the very center of Paris. It aims to connect the two main urban fabric of the city: the expressivity of the haussmannian period and the simplicity of the faubourgs.
The volume of the building composes with both the urban regulations and the orientation of the block, and is divided in two parts. The first part is aligned along the rue Oberkampf, and the second part offers a serie of set-back in the courtyard. The L-shape building generates a new void, that responds to the existing one in the center of the block.
The floor plan proposes three apartments per floor: two in the first volume, and one in the back volume. In each case, a steel structure defines the position for the secondary rooms, and rationalise the layout of the technical shafts.
The composition of the facades is regular, and explores the repetition of one window only. A specific cut of the architectural elements that frame the bay - the two jambs and the lintel - concentrate the ornemental intentions. It creates a kind of ambiguity for the whole facade, that could be understood either as a perforated wall, or as a stone skeleton.
The facades are build with massive stones (30cm) that receives the loads of the buildings and are supported by a concrete plinth. To reduce the weight of the building, the floor are made of laminated wood (CLT), and are connected to the facades through pieces of steel. The floors remain visible from the apartment. Inside the plans, the floors are supported by a steel structure, which also organises the layout of the typologies. To insolation is provided by a natural material, the "concrete" hemp.

