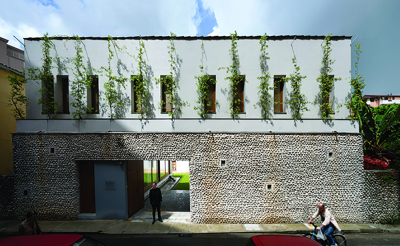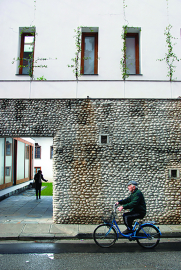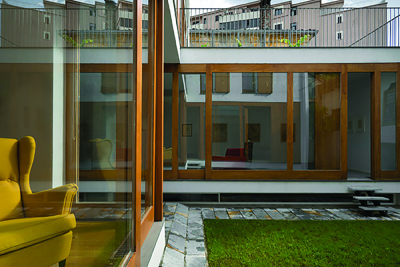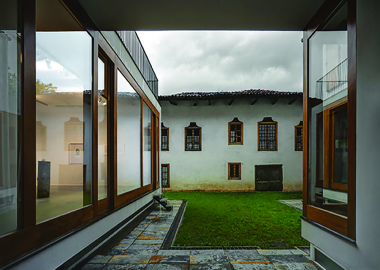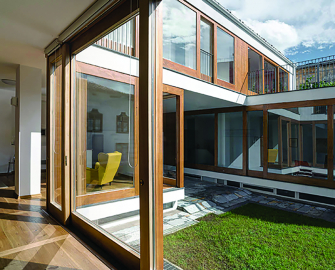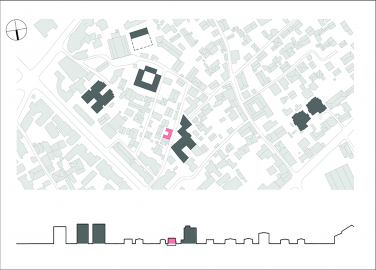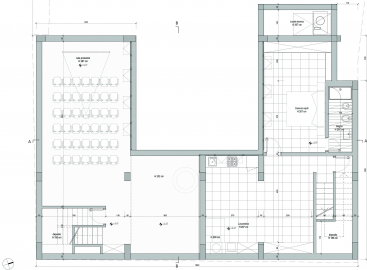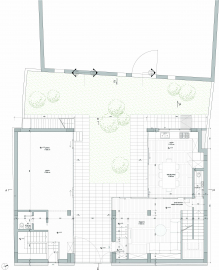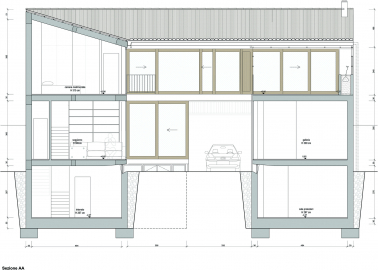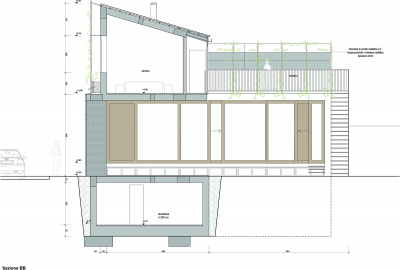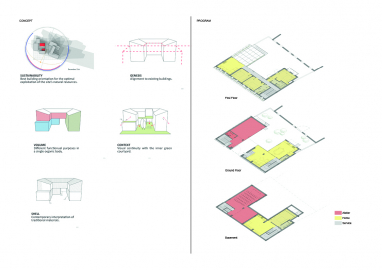The Courtyard House
Functions: private house + artist space
Location: historic city center of Scutari. The plot of the project is on a centuries-old land
Challenge: creating a new building which responds to the contemporary needs of the client, on that inserts itself seamlessly between the new and old buildings
Program: two-storey house plus basement
In the historic city center of Scutari, the artist Adrian Paci wished to reconstruct his private house and artist space on a centuries-old land, without losing the spirit and function of the original house and with respect for the area’s traditional architectural cannons. The challenge was that of creating a new building which responds to the contemporary needs of the client and his family, one that inserts itself seamlessly between the new and old buildings and offers refuge from the indiscreet and cumbersome modern towers that surround it. The adopted solution is a two-floored horseshoe-shaped building. South-facing, the construction affords pleasant views on to the confining historic building and maximum exposure of the interiors through the alternation of negative and positive generated by the terraces. The balconies that surround a small interior garden offer privacy and continuity with the interior environment. It is still used as home and a space that hosts exhibitions, talks, discussions, workshops where the artist Adrian switches between the two functions in the same building: living and sharing his experience as an artist. Also the house is used as guest house where international artists and curators have been invited to stay, meet the local artists, exchange ideas and share with them their experience .
The house was initiated as small but strong sign of resistance toward a process of building speculations that was going on in the area destroying old houses of two floors with back yards for giving space to tall buildings that trasformed totally the urban structure of that area. So the first impact was to offer another model of construction in an area that seemed to have as the only destination that of the tall buildings. By doing this, the new house was though also to protect and valorize the old family house that was build in 19th centuary in an ottoman style and was also under the threat of the destructive porocess of speculation that was going on in the area.
Beside this the house was also thought to create a bridge between the privacy of a living house with the openess of a space destinated for public activities (small exhibitions, talks, presentations and workshops).
The building was designed as a contemporary reinterpretation of the local construction technologies.
The finishes, for example the local river stone used for the main facade, represent an element of link to the typical historical city center materials.
This approach is applied to the house envelope as a retake of the finishes of the existing ottoman house and redesigned in new contemporary elements: wooden shutters and wooden doors and windows, plaster for the exterior walls, local stone for the floors, terracotta tiles for the roof.
The greenery is a fundamental element to complete the architecture: the main street facade is filtered by jasmine flowers as a sun shade system. The green courtyard is embellished with the original trees and the well.

