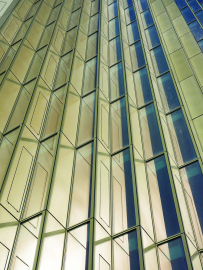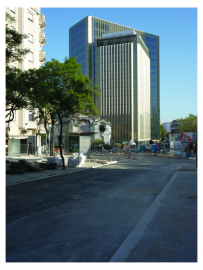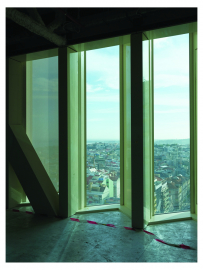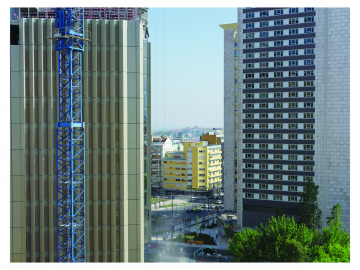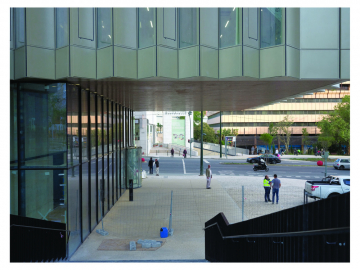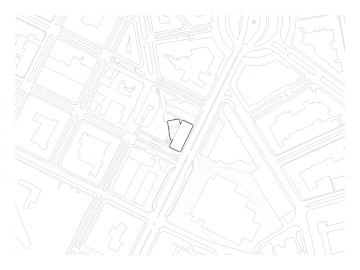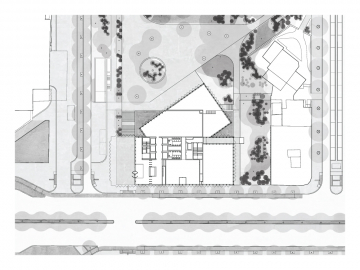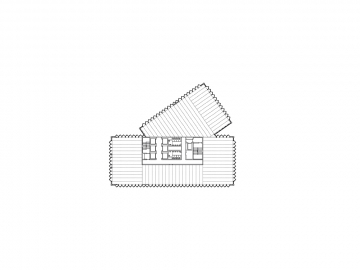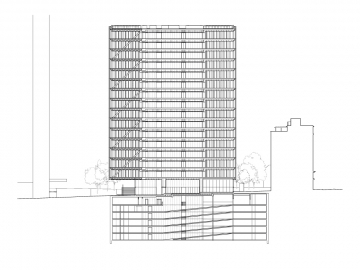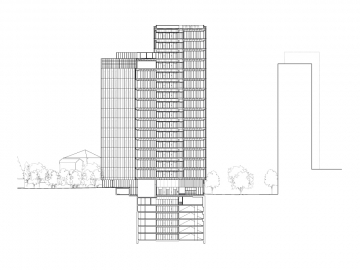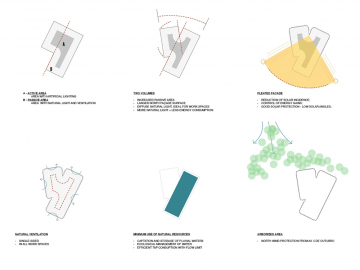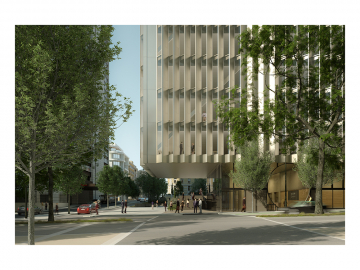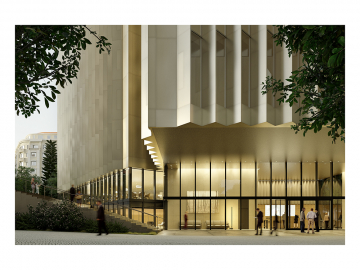FPM41
In 2015 we were awarded the project for an Office Building and the surrounding areas in Avenidas Novas (New Avenues), Lisbon´s business centre. Our proposal was to design a timeless, clear and flexible building where constructive rationality, layout flexibility, environmental comfort and good energy performance were central aspects of the project.
Our proposal was to design the Office tower in the corner of the plot of land and free up space on the avenue level for public use. This simple gesture fit between two different epochs, the romantic idea of the 19th century Boulevards and the modern Lisbon from the 70´s, redefining elements and backgrounds connecting the building to its surroundings and providing the guidelines to transform the urban space.
Despite being private as a mission, the building has a strong public expression. This awareness was the key for the design of the building and its surrounding landscape, such as the custom made modular façade in champagne aluminum, the concrete core and the peripheral steel structure that maximizes the working open-spaces of any structural element or, the hybridization of private and public properties creating a plaza and a building with a proper identity in the urban landscape.
An Office Building is a machine, complying with legal regulations and technical standards to satisfy the profitability of an investment. Architecture fulfils this desire to create commercial value and qualified Real Estate offer. It is a big scale urban element with impact on both physical and social environments. It is also a compromise between the generic and the specific, between grid economics and spatial added value, between the responsibility to create dignified working spaces and a proper identity in the urban landscape.
What also interest us was the possibility of transforming the place through a hybridization of public and private properties and after all not being able to precisely define the boundaries. As a shared space, the new quarter is interwoven with the urban fabric responding to the private interests and public expressions of the building and the city.
The façade not only determines the building´s image but also the energy saving, the comfort of the users and the manufacture and maintenance controlled costs. Its zigzag, like a large pleated drapery with glazed and champagne aluminum plates, allows to control the sun exposure and to avoid solar gains which represents a significant additional thermal load and to maximize natural light levels in order to reduce the need for artificial light which represents one of the most significant consumptions in an office building. It also allows that every working space has natural ventilation connected to the centralized management of the building. Other measures were implemented such as the energy production through photovoltaic panels or feeding the used water in washbasins to the toilets cisterns. The building is classified A Energy Class and Leed Gold Environmental Certification.

