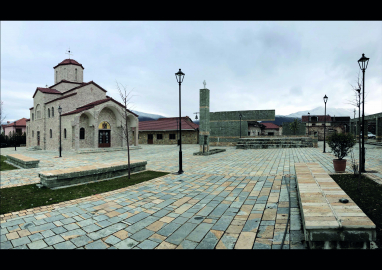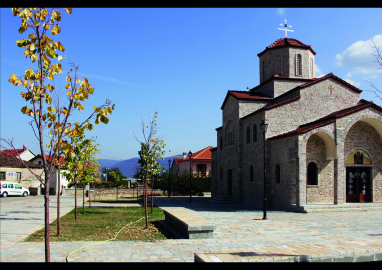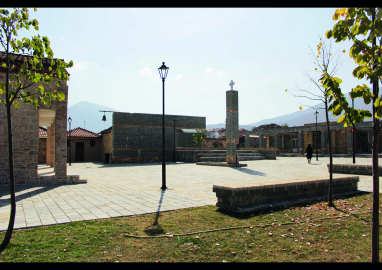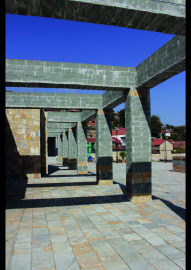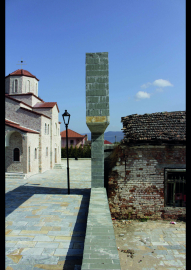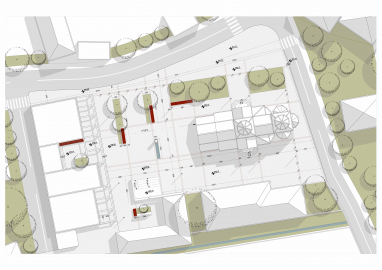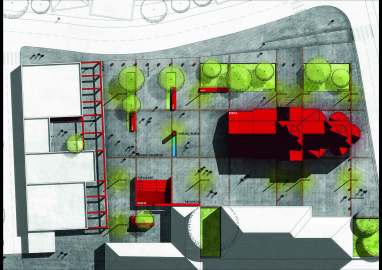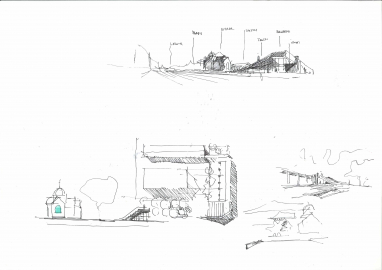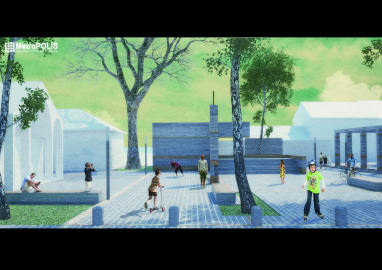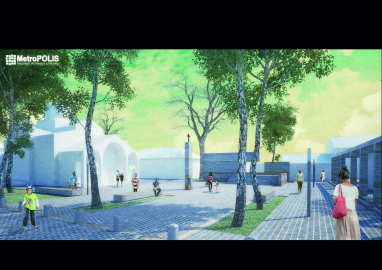Pustec Square
This project tries to activate the most central space of the town, it clears the space around the church, its garden is opened and the town provides a space for gathering its everyday manifestation. The perimeter is re-designed, resolving the issue of built fabric developed without the awareness of the potential public dimension of the former clearing.
Pustec: is a picturesque town in southeast Albania. It is small, with a high grade of poverty and mainly abandoned by its youth but located in an extraordinary natural scenery along the Prespa Lake.
The fabric of the village is made mostly of small houses with pitched roofs covered with reddish terracotta tiles. The only important architectonic building, having a highly public function, inside which the entire community gathers, was its church. Until few years ago, the church was there but without a space in front of it. Its body was surrounded and partially hidden by planted bushes.
The surrounding built front was in a decaying state, lacking many qualities that would transform it in outdoor space opened and usable by the community as the interior of the church already was.
An existing, new, fountain is removed. Its boundaries are blurred and defined through green parterres, porous architectonic adding’s and the removal of the former metallic fence of the church.
An obelisk the only vertical element in an otherwise horizontal surrounding is designed in the center. The element is supposed as a timeless structure that could very well become a representation of the original source of a town and people developed alongside water.
The porch is a prolongation of an existing informal adding. we envisioned it as public space but if one day informality with prevail, as often happens in Albania, at least it will evolve within the ordered frame given by this projects.
From the elevated platform speakers of all sort would normally address the audience. But also the audience, the citizens of Pustec, can sit on the steps and follow the speakers, politicians and performers in general from the elevated position they deserve.
Ochre lines mark all the new interventions in the square, the obelisk, the platform and the porch. They draw the new grey stone surfaces resembling the traditional way bricked stripes used to interrupt the stoned walls of the old housings.
The materials used are concrete structures and stone cladding.

