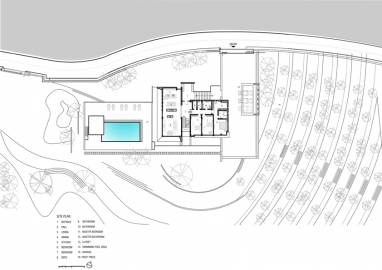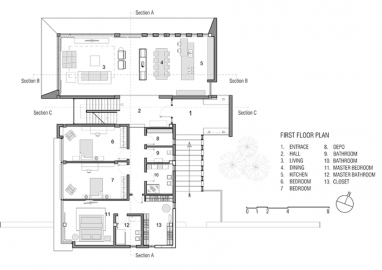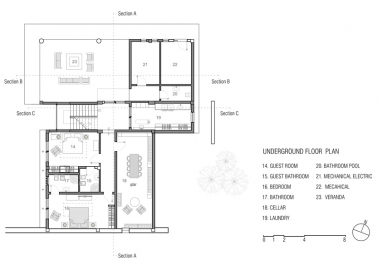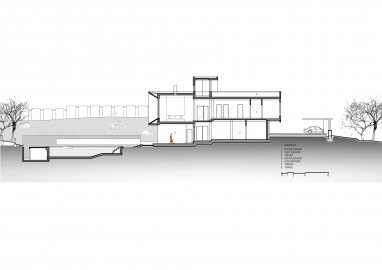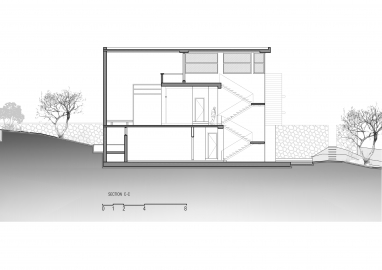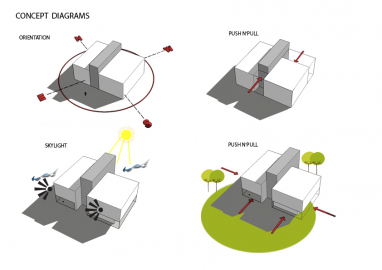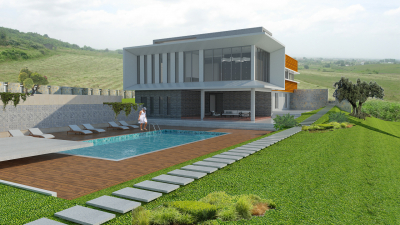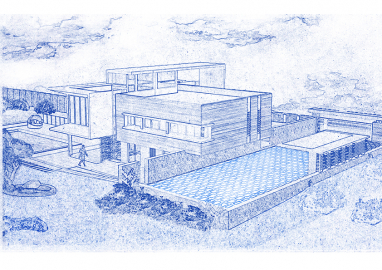“Lalez, individual Villa”
The villa is located in a rapidly changing area both in demographic and environmental conditions.
It is one of the first residential units that addresses the challenge in construction and design and competes with other urban tissues in the area.
The structure with its components aims to play an important role in transforming the area
The structure is 2 levels. The structure is developed in the center of the property by managing and designing the surface of the entire parcel, while adapting to the terrain and the scenic landscape that surrounds it.
The house is divided into two areas: the first area where is the main level serving as the heart of the house, providing a space that includes the living room, dining and through a corridor distributed in the bedrooms. The ground level includes the Parent Room, the guest room, the pantry and an open living space that is directly connected to the pool area as well as approaching a spectacular view.
The connection of two areas is made through a central ladder while allowing natural ventilation and lighting in the interior spaces.
From the beginning of the project, the design has been a major challenge as the client requirements were very general, and the main difficulty was addressing the client's demand to live in a home that is visually stunning and unique. The second challenge was the Sun, as the main orientation of the living area was South - West.
In addition to the above, the client requested the design and distribution of the interior space of the home in such a way as to allow the holding of various social events while maintaining a high level of privacy for other members of the household. It is worth pointing out, client admiration for challenging structural methods and techniques has enabled us to explore constructive structural design methods, ensuring that the project fits perfectly with the country's environmental and geographic conditions.
Cracks in the facade were conditioned by three factors: appearance, solar radiation, and uniform distribution of natural light throughout the interior space. The result is a dynamic interaction of light and shade that generates an ample amount of natural light, yet maintains a comfortable ambient temperature throughout the interior.
The architecture that it represents, forms and materials are modern and durable. This is seen in the proposal of coating materials stone, wood and graphite decorative plastering. The choice of these are based on their cost effectiveness for building projects.
Coating with stones is a idea since from the beginning of the project. It look fantastic, attractive, uncommon and it requires very little maintenance. We choosed it by type, size, colors, textures, the size of the wall to cover and budget.
This facade is a beautiful blend of stone, wood, window and greenery.
Three different kinds of stones are used here.
The stylish mix of different shades of stone on the wall with wooden is making the look of this façade phenomenal.
Accoya impresses with its unique properties not only with its longevity but also in feel, look and the diversity of potential applications for facade design.
Experts say that untreated wood has a life of at least 50 years with no maintenance costs.
Concrete may be the material most associated at architecture, capable of assuming various forms.
The use of elements metallic has been adding more style, elegance

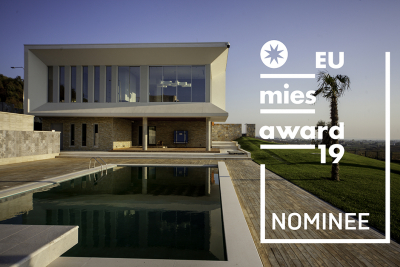 © Euklit Vangjeli
© Euklit Vangjeli
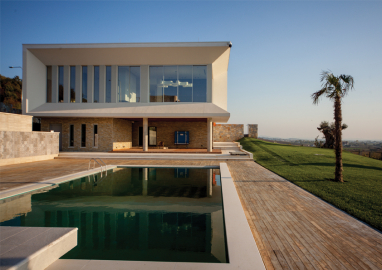 © Euklit Vangjeli
© Euklit Vangjeli
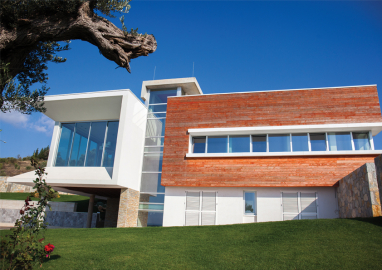 © Euklit Vangjeli
© Euklit Vangjeli
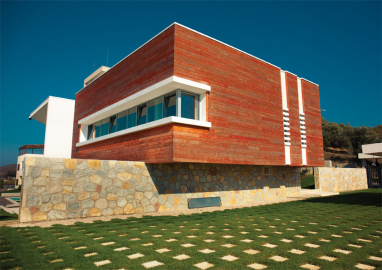 © Euklit Vangjeli
© Euklit Vangjeli
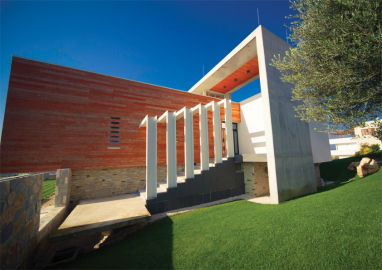 © Euklit Vangjeli
© Euklit Vangjeli
