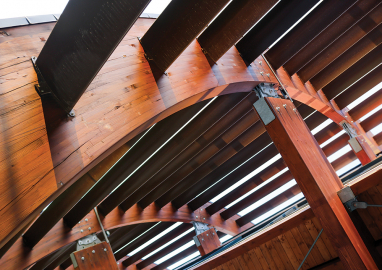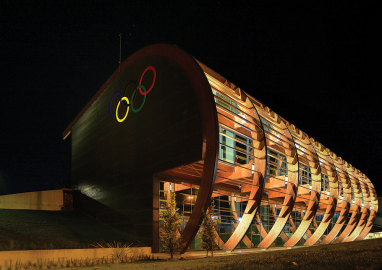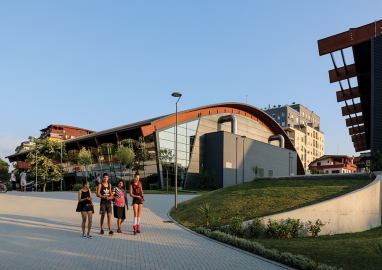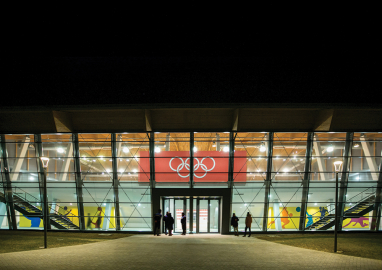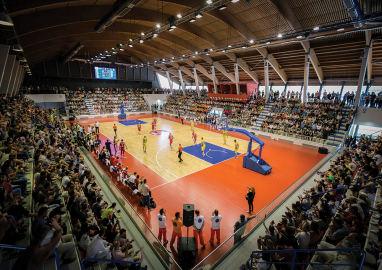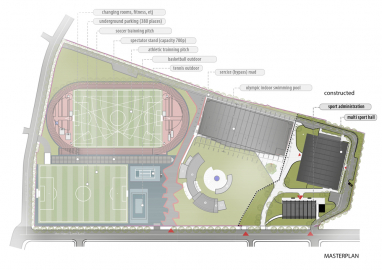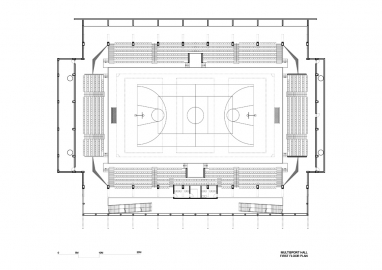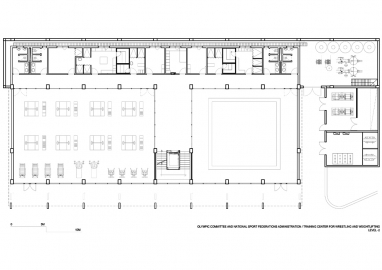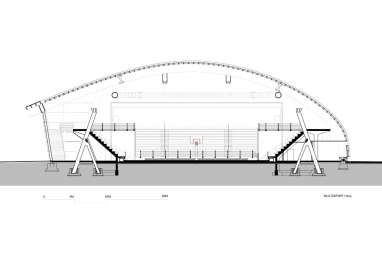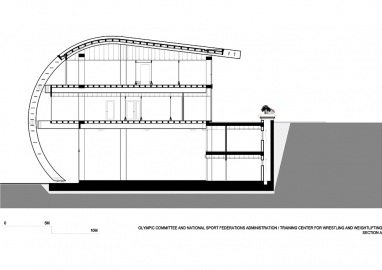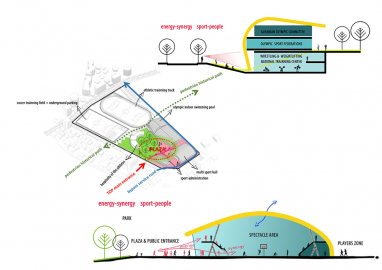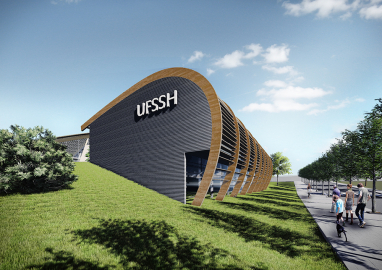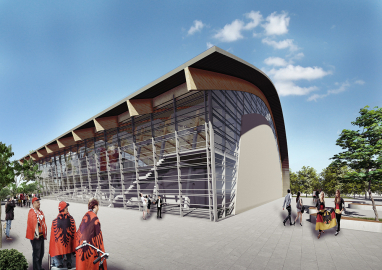"Tirana Olympic Park"
Tirana Olympic Park approaches a well defined challenge in masterplan and architecture level in keeping people as near as possible to the sport. Magic of the sport in joining people and transmitting them energy was the endless project fable, adapting an existing degraded structure and building a new one in a harmony of common and distinguished language.
Albanian Ministry of Education and Sports decided to transform an existing 54480 m2 plot in a new training center for the most prestigious Olympic national sports, revitalizing at the same time a huge and important urban area of Tirana. The program includes: 1. masterplan for the site; 2. design for the rehabilitation of an existing degraded structure, originally designed for basketball and volleyball training center of a local club. The building was never completely finished, due to the club financial problems. The competitors were strongly invited to preserve the existing structure and transform it in a national training center; 3. design of a new building dedicated for the Olympic Committee and National Sport Federations Administration; 4. weightlifting & Greco-Roman wrestling training center, sports with the major international achievements.
Symbiosis Energy-synergy, sport-people like an inexhaustible spot for the actual and future generations was the targeted objective of the project transformed naturally in the concept of the design in masterplan, urban design and architecture level. From the urban scheme it is evidenced the presence of the sport in the people everyday life, designing a transition pedestrian path, that across the plot and a main square dedicated for the entrances in each building of the program and at the same time as a social interaction place. The car mobility is positioned as a service road, bypassing the people/athletes spaces.
Rehabilitation of the existing structure of handheld game training center in a new sport hall turned in a design challenge, going beyond the initial program expectations proposing a Multi Sport Hall of 1 400 spectators for national and international events. The concept of the building energy was brought in the design as perception of dynamics through horizontal and diagonal lines of movements, with everything in clear evidence inspired by the principles of Antonio Sant Elia.
The analysis of the existing structure bring the design team to the decision of preserving the existing columns and replacing only the concrete degraded covering. A large lamellar wooden nave structure was chosen for lightening the constructive weight on the existing support columns. In the new covering structure were added even two extra supports, evident even in the section silhouette of the building, relativising the importance of the existing columns in the general structure. The curved covering, not distant from the identikit of the past concrete one, limiting visually the height of the building in relation with the surrounding houses, but at the same time as basis for constructing a common language in skylines and materials for all the complex.
Environmental optimization: Use of sustainable and natural materials, increasing natural lighting, dual flow ventilation system, high performance gas condensing boiler, low temperature radiators, led lighting system, system of rainwater collection for watering green spaces.

