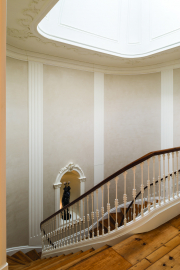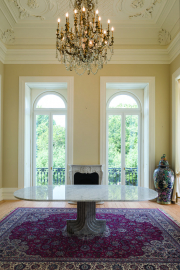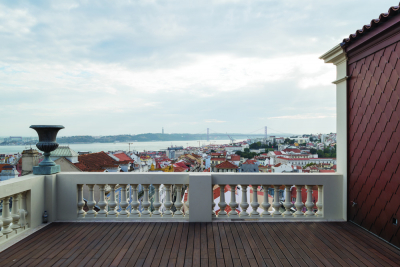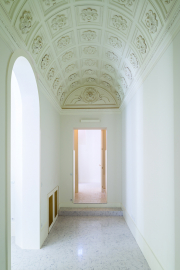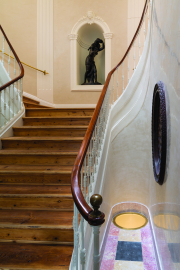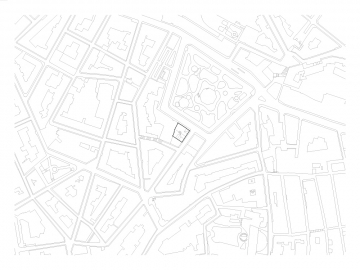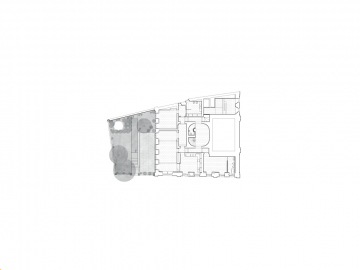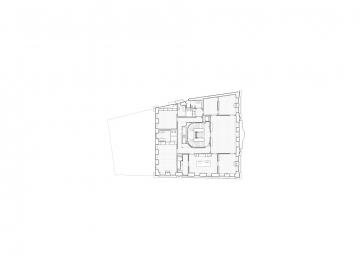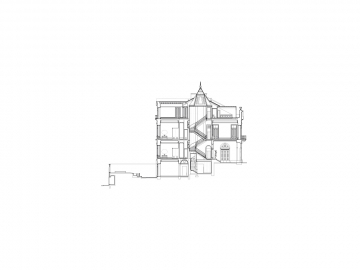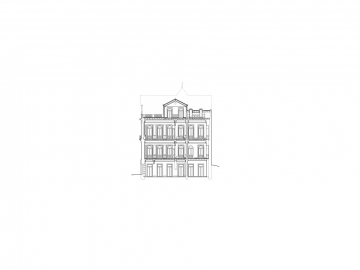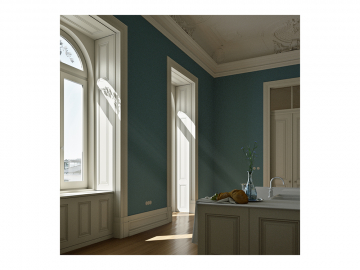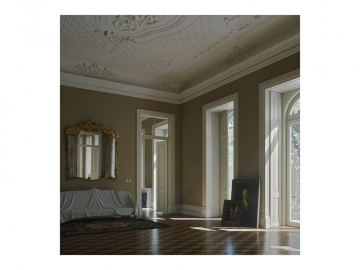Barão de Santos Palace
Located in the posh area of Príncipe Real garden, in the historic city centre of Lisbon, the Palace from the 19th century is an eclectic building which has spatial, material and historical qualities to be kept. The design was made in a continuum timeline and even the new areas, which needed more intervention and invention, are blended to the pre-existence.
Príncipe Real garden was one of Lisbon’s expansion area, northwards, after the 18th century earthquake. In the 19th century, the Príncipe Real garden was planted and all the new aristocracy, a surging Bourgeoisie entitled by Marquis of Pombal, was looking at this place to build their own palaces. Barão de Santos Palace is one of those examples. The project divides the property of the 4-floor building into four different apartments, preserving the integrity of architectural character.
The ground floor and the Piano Nobile are restoration work and mere adaptations to the current requirements of comfort and functionality.
The servant floors, attic and basement, required more intervention and invention, were designed to be engaged in spatial relationships that, together, add value, such as the terrace on the top or the interior swimming pool and the renewed garden at the bottom.
Despite all changes and damage, the substance of the building has prevailed, and the high quality of its interiors is still in evidence. To rescue the building and respect the Palace’s morphology, our strategy was to convince the client to create one apartment per floor with few rooms and very generous areas, therefore going against the Real Estate market tendency in the area.
The challenge of this project, besides learning a specific vocabulary, was the coordination of the engineering, endowing the building with all the facilities required by both the regulations and client´s demands and be able to preserve its character and beauty. It was an opportunity to do a slow and careful work that runs counter to the most common assumptions of today´s commissions, in which the return on investment is sought in the shortest time.
The building was abandoned and in the last decades was used as a foundation´s headquarters. New elements were added and extensive water damage were evident on the outer walls and corners. To fully understand the building the first stage of the intervention was demolitions, dismantling aluminum windows, air conditioning units, and structural consolidation using the existent constructive elements, stone and wood. To clean, delayer, and stabilize all the decorated cast-plaster ceilings, the wood floor was removed, also allowing the addition of fire resistance and acoustic insulation between apartments. Carrara marble fireplaces were restored. Custom-made brass grills and door handles were made as founded on site. Gold damask fabric and ornate golden leaf boiserie were brought again.
These diverse approaches work to an overall effect that echoes the original atmosphere.

