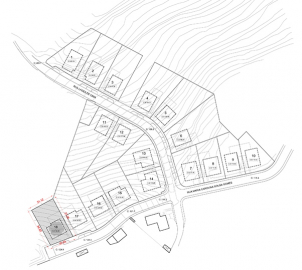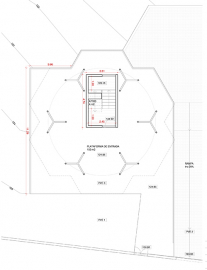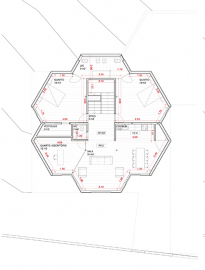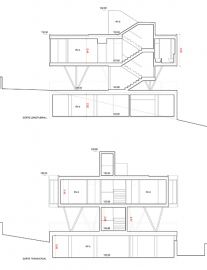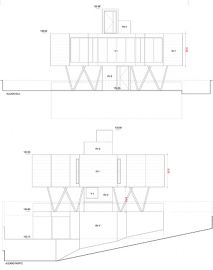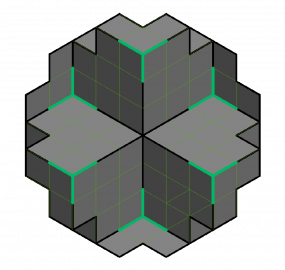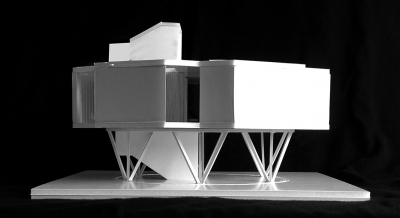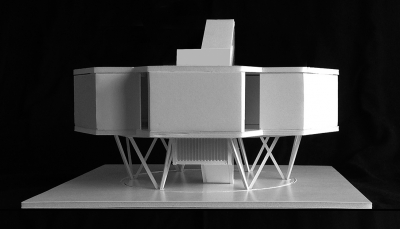Rotating House, Coimbra
The Rotating House is a single-family housing project built on the outskirts of the city of Coimbra. The owner of the House is an engineer of special structures with a broad knowledge in mechanics and motorization. Sensitive to energy issues, the client decided to develop an experimental project in which the whole house revolves around the sun.
The Rotating House is the first construction of an allotment located in Banhos Secos - a rural area with a privileged view to the city. The existing regulations conditioned the typology of housing (3 bedrooms), the foot print area and the building height. But the option of having an half underground garage to free the ground floor of the house was an architectural option that engender lightness to the house and makes it possible to maintain the visual relation between the public space of the street and the far urban landscape on the opposite side. The rotation of the house around a central axis also provides a dynamic relationship with its diverse context. The kind of brutalistic language of the Rotating House seeks to demonstrate the functional and fictional nature of the project.
Rotating the house to expose itself to the sun or to protect itself from the sun, for the sake of thermal comfort and energy saving, two opposing facades were designed: one closed and one open. The plant, which results from the interception of two truncated triangles, expresses a symmetry in the distribution of the weight of the house - 33,170 kg (to answer the well-known question asked by Buckminster Fuller). A major challenge was to ensure that the whole house, including the water parts (toilets and kitchen), could rotate. The main problem was to guarantee the Building Permit beside laws and regulations little sensitive to the construction of exceptional projects. The commitment made with the € 120,000 budget for the construction of the house involved giving up some options for aesthetic valuation. Priority was the commitment to efficiency, safety, construction economics and maintenance. But at the end the Rotating House is all about fun and play as Johan Huizinga would say.
The design of the structure responds differently to the immobile part or the rotating part. The main differentiated objectives for the immovable part were to provide stability through the weight achieved with reinforced concrete, while in the moving part the main differentiated objective was the reduction of weight to facilitate the economy of energy. Taking advantage of sunlight, the rotation system promotes energy savings at the level of thermal comfort of around 90%. The transversal ventilation system answers the customer's desire not to have air conditioning. The simple construction system, of industrial character, uses: steel profiles; secondary structure in M sheets of C-shaped sheet; lightweight coatings, consisting of polyurethane sandwich panels and wooden deck; circular steel tube posts (CHS); solid wood flooring; and exterior walls are self-supporting, with sandwich panels ribbed polyurethane with inner coating in plasterboard and exterior with panels in steel sheet. Not yet a self-sufficient project, it is still an experience sensitive to environmental issues, at affordable costs, and with basic maintenance.

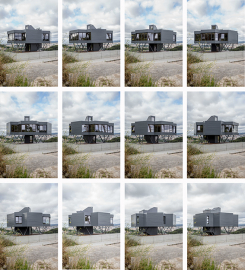 © Paulo Catrica
© Paulo Catrica
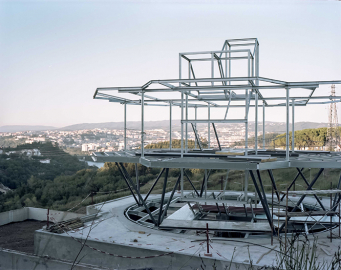 © Paulo Catrica
© Paulo Catrica
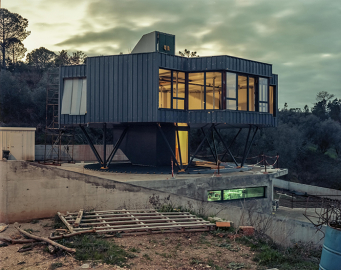 © Paulo Catrica
© Paulo Catrica
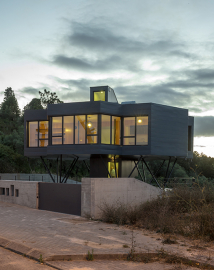 © Paulo Catrica
© Paulo Catrica
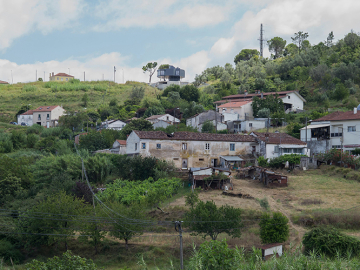 © Paulo Catrica
© Paulo Catrica
