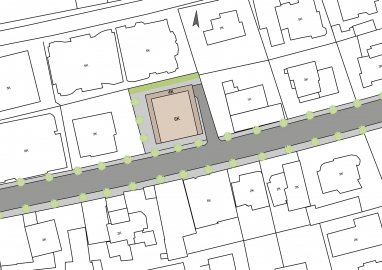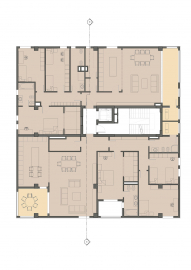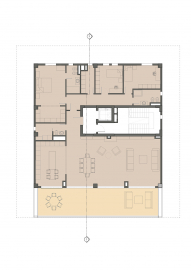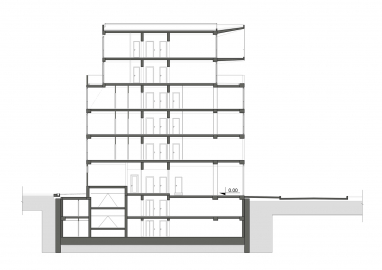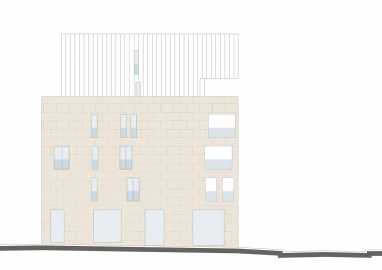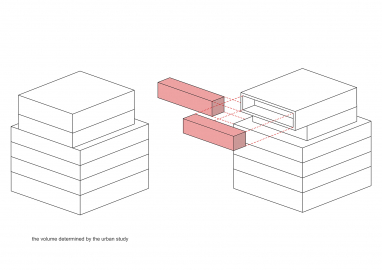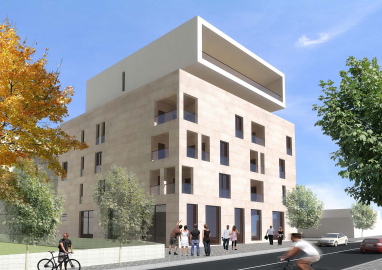“Aticco” palace
The palace or rather say the "palazzina" called "Attico" is a residential building on the upper floors while the ground floor is used for commercial purposes. This building is situated in an important location of Tirana, which is undergoing a new development with residential, social and commercial buildings.
The "Attico" building is situated in the "Asim Zeneli" street, which is an area built mainly before the forties of the last century and conceived by Italian architects working at that time in Tirana. There are two and three storey building to be found in this area, each on parcels of 900 to 1000 m2 under an orthogonal road system.
Recently, based on an urban study, it is planned to build on each parcel of the area up to 6 storey high buildings mainly for housing. The area has an unobtrusive smooth architecture physiognomy. “Attico” takes this into consideration and seeks to stay in such atmosphere: a simple, discreet building that will resonate the architecture and time it was built. Its destination is commercial on the ground floor and residential on the upper floors, with two apartments on each floor, and only one apartment per floor in the last two floors.
If we would summarize the basic concept of this project in few words, it is a response to conditionality, which is also the basic idea of our studio's work.
The building is conditioned by the urban study of a maximum of 4 and 6 floors, with a central placement on the parcel. The main architectural idea intended to use these "restrictions" to create a "deconstruction" of the volume where the two upper floors are pulled inwards on three sides, which makes the 4-floor volume more readable. The idea of a console used on the south side of the upper 2-floor volume makes it look lighter by giving the idea of staying in the air and also gives the building its identity, like a penthouse with wide and profound balconies that makes it easier to protect from the Mediterranean summer sun but also gives a more beautiful view of the upper apartments that are of the highest standards. On the other hand, the client's request was to not lose any surface from what was predetermined in the urban study made by local authorities.This architecture at the same time makes it possible to read the object as a four-storey volume, lower, thus staying closer to the physiognomy and size of the road.
Its construction is made of reinforced concrete combined with tendons to realise the console on the two upper floors. The facade is completely ventilated (providing a very low transmission coefficient) and coated with gress tiles and textures which characterize more the colours of the city and the street where it is located. All this together with the volume interpretation has taken into account minimizing the impact on the surrounding environment, making not a palace, but a "palazzina".

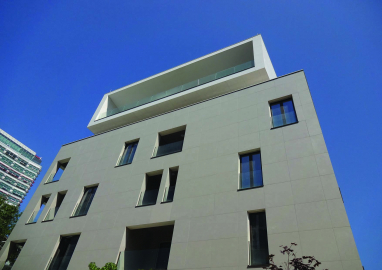 © Artan Raça
© Artan Raça
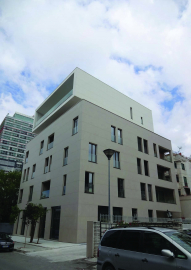 © Artan Raça
© Artan Raça
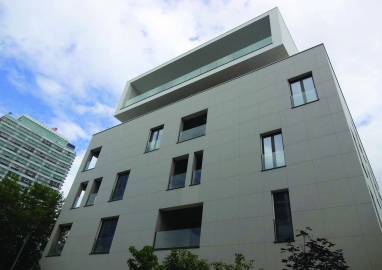 © Artan Raça
© Artan Raça
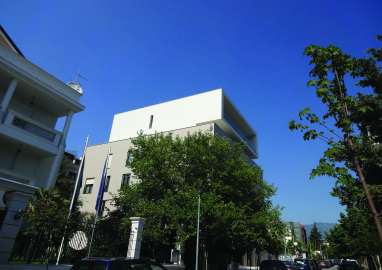 © Artan Raça
© Artan Raça
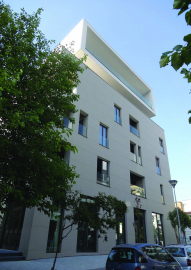 © Artan Raça
© Artan Raça
