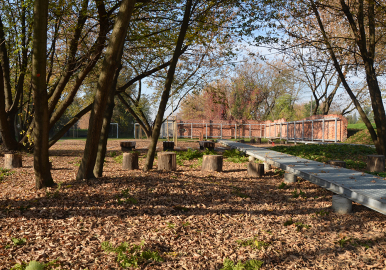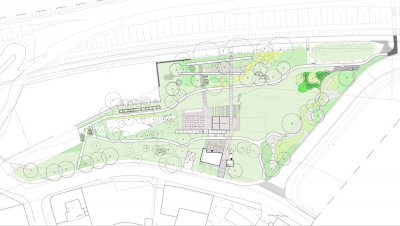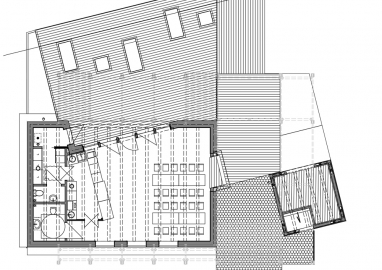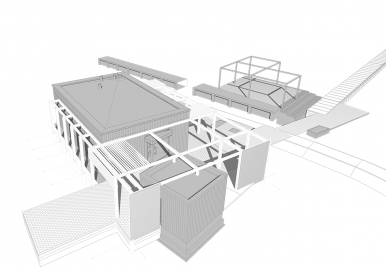"Vistula River" Station Park
The design intent was aimed at retrieving and revitalizing post-industrial areas by increasing the functional and visual values, composing the urban landscape as a river park, arranging, diversifying and making the space more attractive and enabling convenient conditions for rest and recreation.
Due to the nature of land use in past as railway station, and after that the area was used as a ‘wild parking’ for years it was really important to retrive the space for local communities. The area is divided into various functions. Relaxation zone built by steel piers, located between trees, above lower greenery. There are the original designed city furniture f.e. wooden-steel couch, hammocks, benches. Stage-wooden platform for dancing, exercising, concerts and outdoor cinema. Municipal farm for local communities -allows to grow own vegetables and fruits, with large table for meetings and joint work. Recreation zone-large lawn for spending time actively or picnic. Creative rest zone- reuse of the old walls for art exhibitions.
Multifunctional pavilion with wooden deck, and an outbuilding, for the community workshops, with small gastronomy too.
The main idea was to restore the community space, for recreational purposes and to spend free time, but at the same time maintaining the character of the place.
It was decided to recover as much biologically active area as possible. The new paths are designed as the 'shortest path'. To maintain the character of the place and remind the past of this space, concrete, wooden and resin surfaces were designed. In addition, steel piers have been designed to imitate railway tracks. This was complemented by movable benches on the rails. At the same time, to highlight the succession of nature, many places have been left to admire this process. An example is the ramp in the central part of the park, which was left practically without any work.
To reduce the noise from the streets, earthworks with isolation plants from one side were designed.
The location of the pavilion is the result of the analysis of the conditions of the local spatial development plan.
Public space is created by retained and new elements.
The preserved walls have been cleaned and reinforced with a supporting steel structure, which at the same time creates a zone of creative rest. It was supplemented with steel concrete ramp-destroying ramp. Wooden, concrete, permeable resin surfaces were designed. City furniture is made of steel and wood. The pavilion has a traditional brick construction with a system of beams and columns. The roof is based on wooden beams. Water is discharged into the arrangement of pots in front of the pavilion, which form a rainy garden. Excess water is discharged into the municipal network. Both the façade and all wooden elements in the park are made of Siberian larch. The farm building has a wooden construction. A wooden pergola connects two buildings into one coherent whole. Steel platforms, niches in the existing ramp and the wall have illuminations.

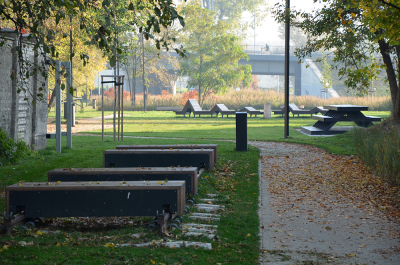
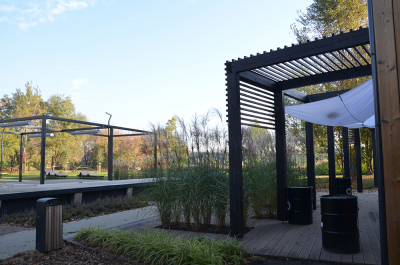
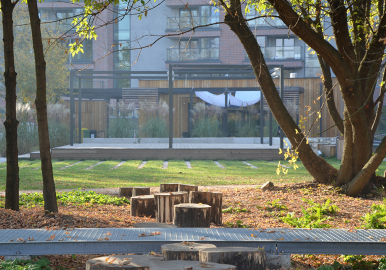
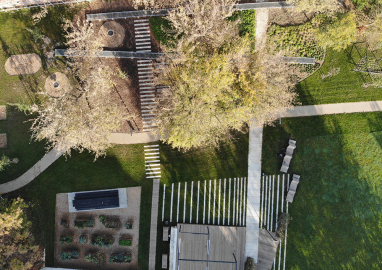 © Wojciech Jakubowski
© Wojciech Jakubowski
