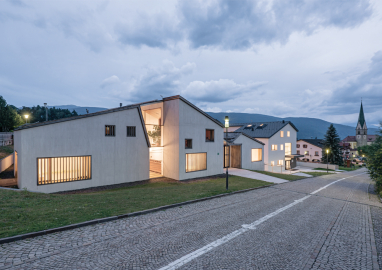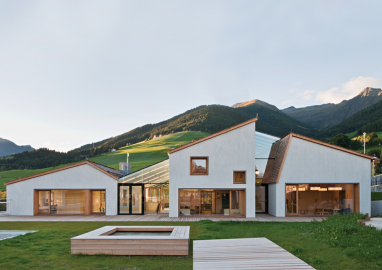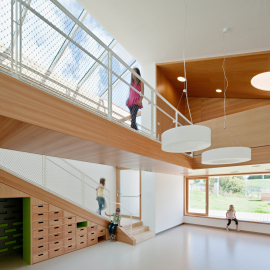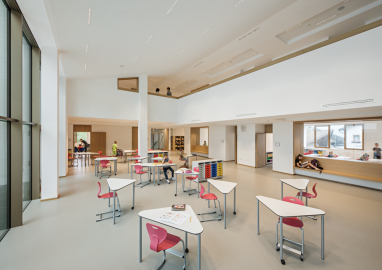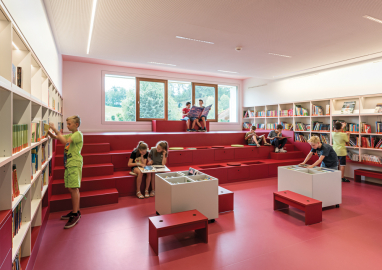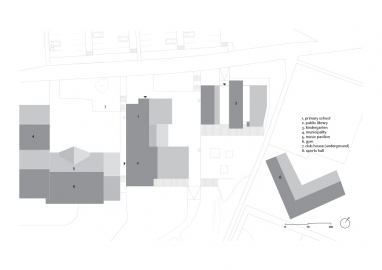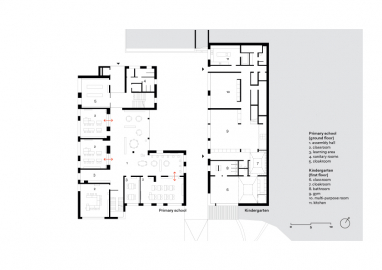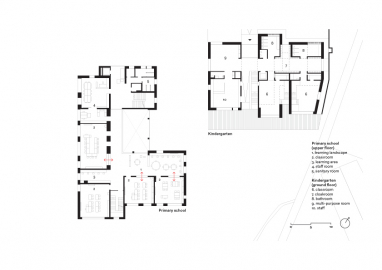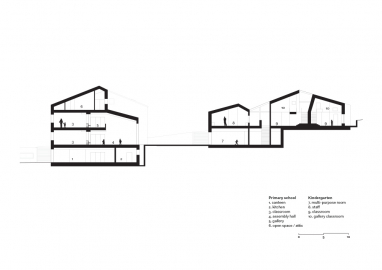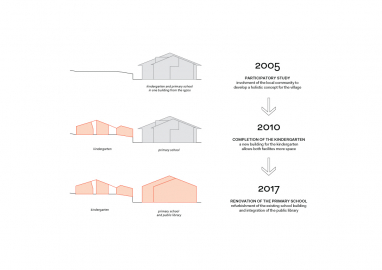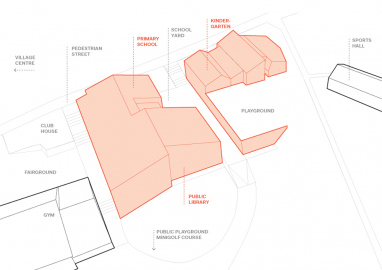Educational Ensemble Terenten
The idea of the educational ensemble originated from a participatory study in 2005 to develop a holistic concept for the village. Based on the original building, where the school and the kindergarten were housed together, a concept was developed over the years which allows both facilities more space whilst at the same time integrating the public library.
The educational ensemble is located in Terenten, a mountain village in the Puster Valley in South Tyrol in Italy. Building in the Alps has always been characterized by a search for the elemental and for the wise use of the topography. The kindergarten, completed in 2010, adapts cleverly to the given topography. Nestling on a slope, the building becomes part of the landscape. The nursery consists of three distinct structures whose scale consider the structure of the village as well as the children‘s perspective. For the renovation of the primary school in 2017, the same architectural strategy was applied: to juxtapose clearly recognisable volumes which together form a larger whole.
Responding to the sloping terrain, the ensemble becomes a hybrid creation, a cross between built structure and landscape: indoor and
outdoor spaces flow into each other at varying levels.
The educational ensemble Terenten was constructed in two stages. In 2010, the kindergarten was completed with its adjacent outer space. In 2017 the renovation of the exiting school building followed. Despite undertaking only minimal construction work, a building was created that opens doors not only literally, but also for new pedagogical approaches whilst also using synergies which result from the proximity to the kindergarten. The aim was to create educational spaces with an “anything can happen” air, encouraging activity, orientation and communication while also fostering the children‘s sense of community as well as aesthetic sensibilities. Spaces that remain as flexible as possible in their design, but still offer stage and retreats for children.
The educational ensemble opens itself to the village and vice versa – it becomes part of everyday life. The ensemble creates additional value for Terenten by providing public spaces, new accesses and connections. Now that the public library is also integrated into the building, school and social activities are firmly anchored in the village.
Traditional architectural elements from the surrounding area have been incorporated into the design in a contemporary interpretation.
The three “houses“ of the kindergarten are of different heights and are interconnected by light and airy glazed intermediate zones. All exterior walls are made of white concrete with wooden cladding. The roofs were covered with handcleaved larch shingles.
By renovating the old building a resource-conserving building process was chosen. The shape of the original school was reduced to simple forms and organised in individual building structures. The original circulation was transformed into a open learning landscape around which the classrooms are grouped. Spacious glazing ensure exciting visual connections inside the building as well as views of the surrounding mountains. The largest structural change was made by transforming the attic into a large, cohesive area – the multifunctional Open Space. The rough plaster of the outer facade interplays with the exposed concrete facade of the kindergarten.

