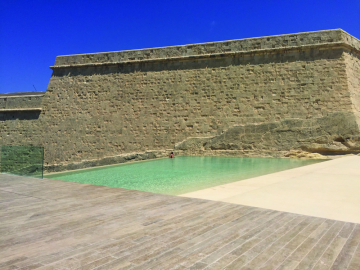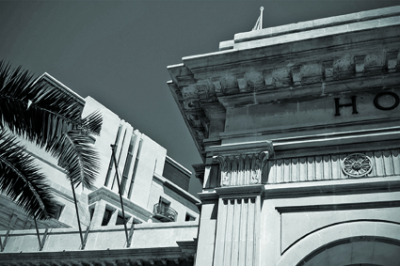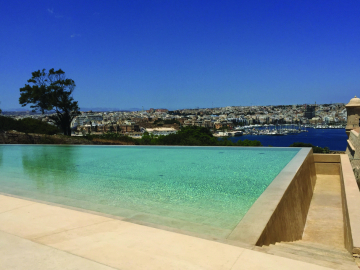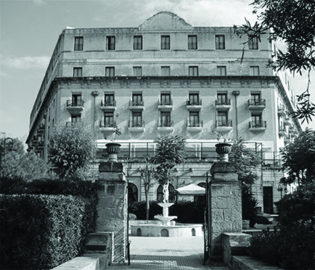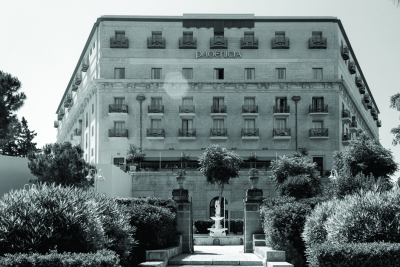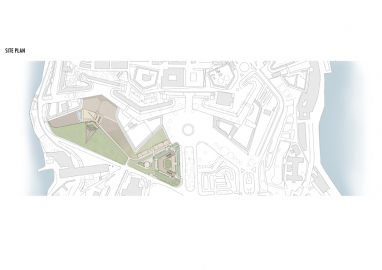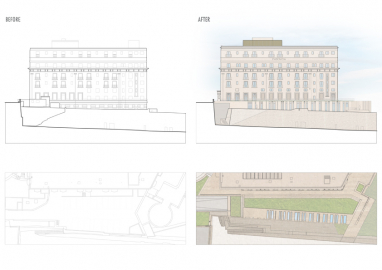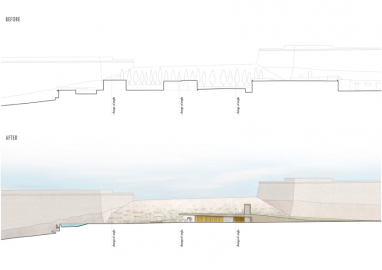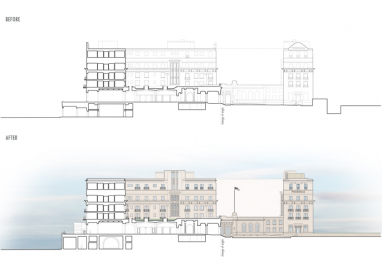Restoration and rehabilitation of the Phoenicia Hotel and its surrounding fortifications
The intention behind the renovation project is to restore the Phoenicia Hotel to its former glory, and by extension, mould the existing premises into a building which is reminiscent of its history, and yet relevant to today’s society.
The brief aimed at the urban integration of this 1930’s hotel, as part of Malta’s cultural programme for Valletta 2018 (European Capital of Culture). The project included the restoration of the facades, the renewal of the hotel’s infrastructure, the provision of new spa and the requalification of the surrounding gardens and pool area.
The Masterplan for the rehabilitation and renewal of the hotel is divided into 3 phases related to 8 main areas of interest. Phase 1, which has recently been completed, focused on the scheduled Phoenicia Hotel building, originally designed by Lt.-Col. W. B. Binnie, well as the redevelopment of the pool area at the foot of Valletta’s bastions. The aim was to create a contemporary experience that payed tribute to both the art deco building and the 16th century land-front fortifications in which it is inserted.
The concept was to combine the old-world grandeur of the Hotel with contemporary design, within the framework of the Urban Plan of Valletta spanning between Valletta City Gate and the Floriana ex-parade ground.
This was achieved by restoring the facades of the 1930s main building. The top floor, an extension of the 1990’s which did not pay respect towards the original architecture, was integrated to the facades below by extending the stair towers and creating a copper cornice at the uppermost level. The 90’s additions were further integrated with the hotel’s facades by replacing the frontispieces and roof structures with new sky lounges.
The hotel’s gardens span half the width of the peninsula on which Valletta was built in the 16th century. It contains historic structures belonging to the outer fortifications of the town and, adjacent to the protected Glacis, the new pool area restores the legibility of the hotel’s original architecture while drawing the curtain back on the greater city context. An infinity edge blurs the boundary between the pool and the sea beyond, and new structures are invisible, enhancing the massive scale of the surrounding bastions.
The restoration of the facades was carried out using the local limestone utilized in the original project, taking care to change as little stones as possible and cleaning gently with de-ionized water and poultices with a view to retaining and preserving the original patina. All new extensions were constructed with sufficient structural sensitivity to preserve the original building fabric, using the local limestone (globigerina), similar to the existing, and traditional construction methodologies. A copper alloy cornice at the uppermost level provides a much-needed ending to the traditional composition.
The pool itself is built of pigmented concrete as are the deck areas which are paved with pigmented cement and travertine, the latter material being extensively used in the original 1930s project. New materials such as copper alloy and glass are used as cladding at the bar in order to visually connect this area of the hotel with the main building. Planters for extensive vegetation soften the landscape and connect it to the garrigue of the original ditch level and the sea beyond.

