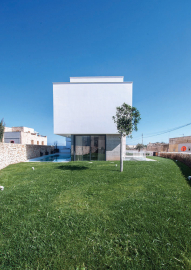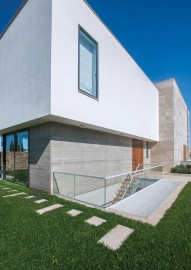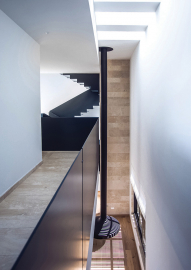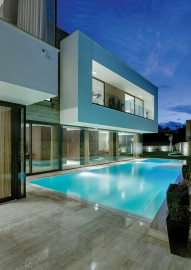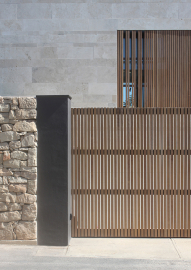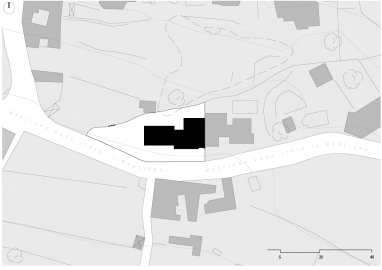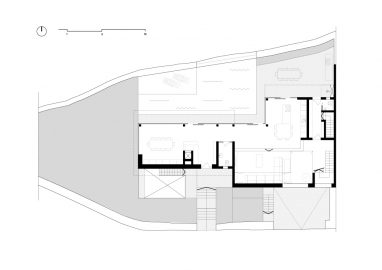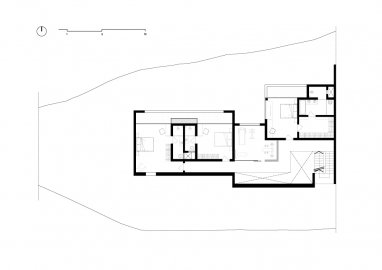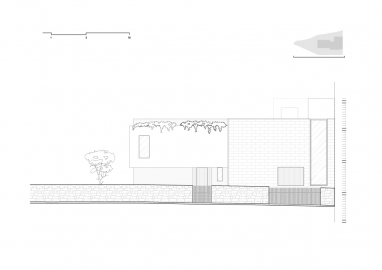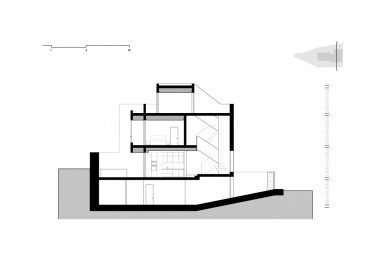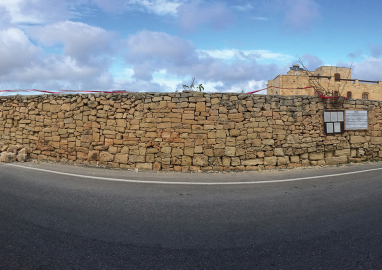At the Borderline
At the Borderline was so called because from the outset it was inevitable that this residential project was to straddle the line in between contrasting ideas and dual concepts.
The project site is awkwardly long and narrow, sandwiched between vernacular buildings and high end modern villas. Our clients were looking for something equally modern and presented a hefty brief with seemingly contradictory requests – a focus on privacy, mixed with the idea to blur interior and exterior. The inclusion of a 3 bedroom luxury programme, reconciled with the inherently narrow building extents. There was no denying the project's position at the borderline.
The boundary wall around the site and the star of the project is a beautiful rubble wall which was retained and punctured only where necessary using contemporary-designed accesses. A consistent palette of travertine and off shutter concrete contrasted by dark black accents was used inside and out. Apertures fluctuate from cautious perforations in the solid front elevations to entire glazed walls at the back.
The form of the building was defined by stipulations in the local planning regulations that a 6m curtilage of open space is to be left unbuilt around the structure. In our case, given the narrowness of the site, this would have resulted in an extremely narrow form making it unworkable as a residence.
We therefore engaged in a lengthy process with the Maltese Planning Authority in order to find a healthy compromise for our borderline building. The building had to be usable, without being imposing in area containing both similar villas and historic vernacular buildings.
We settled on an average unbuilt curtilage of 4.5m instead of the usual 6. Wherever this 4.5m line was breached, the area taken up was compensated with equivalent unbuilt area within the building line. This allowed us to create the overall massing of the build using simple cuboid volumes. Each volume was then treated in a different material to help emphasize the clear-eyed massing of the house. Travertine slabs were used to clad the main double height volume. White plaster was used for the protruding volumes housing the bedrooms and their shaded terraces at first floor. The rest is glazing or off shutter concrete.
- External Walls - Double leaf concrete block masonry construction
- Internal Walls - Single leaf concrete block masonry construction & Gypsum Partitions
- Ceiling Slabs - Concrete cast in-situ
- External Floor Finishes - Decking & Hardstone Slabs
- External Glazing - Double Glazed
- Internal Apertures - Solid timber doors
- Floor Finishes - Polished Concrete, Parquet & Marble Floors
- Ceiling Finishes - Plasterboard Soffits

