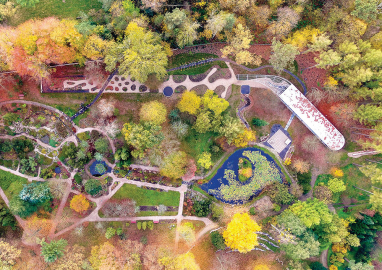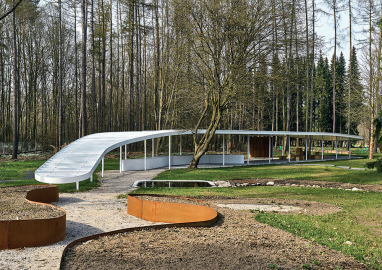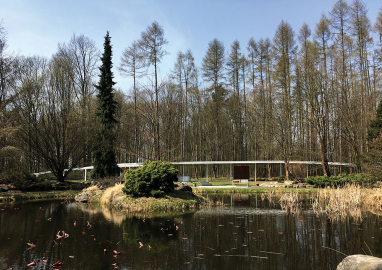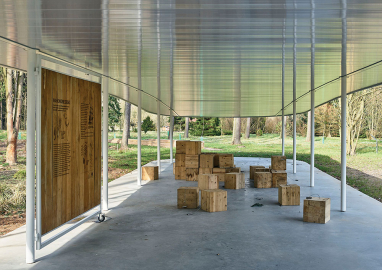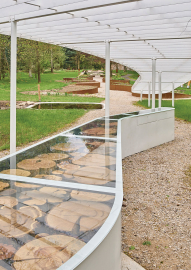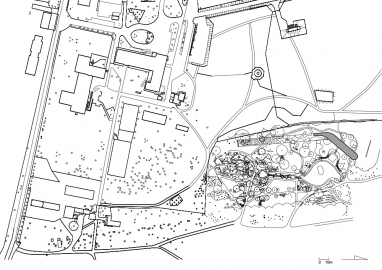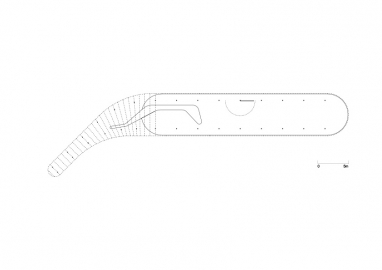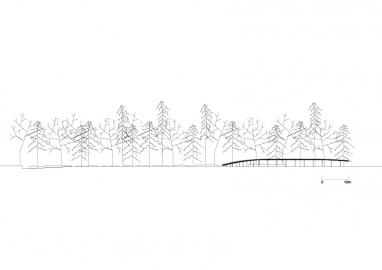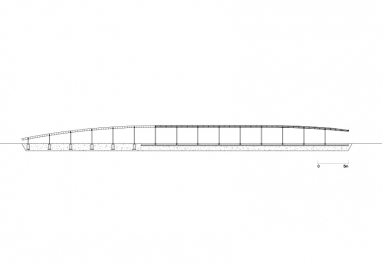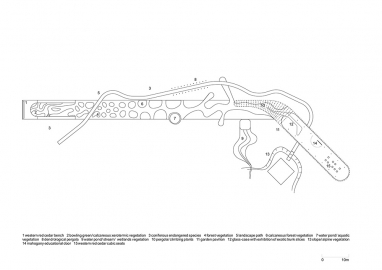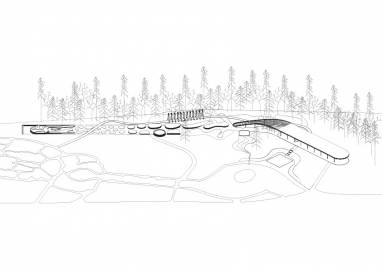WORLD’S VANISHING PLANTS GARDEN WITH THE EDUCATIONAL PAVILION IN ARBORETUM SGGW
The world’s vanishing plants garden is a new part of the SGGW Arboretum’s complex. We wanted to fit the design to the surroundings in fascinating and noticeable way. Adding a new enriched composition into a magnificent space with a phenomenal landscape was a particular challenge.
The Arboretum is a part of the botanical garden which exhibits a collection of different species of trees. Our main task was to design the world’s vanishing plants garden with an educational pavilion, which is a shelter for endangered species. We have created a linear composition, which merges the garden with the pavilion.
The main idea of our project is slow and soft emergence of the garden and the pavilion. The pavilion penetrates the surrounding forest with gently sloping roof. This way we are closing the perspective defining the end of the pavilion. Moreover the transparency of the pavilion merges the garden and the architecture. On one hand, as a garden architecture, pavilion is light but it also adds a function frame. The main idea of our project is slowly and soflty emergence of a garden and a pavilion. The pavilion penetrates the surrounding forest with a gently sloping roof. In that way, we are closing a perspective and defining the end of the pavilion. Moreover, the transparency of the pavilion makes the garden and architecture merged. On the one hand, as a garden architecture, pavilion is light but it also adds a function frame.
The Arboretum is a part of the University of Live Sciences in Warsaw and belongs to the University since 1925. Initially it was focused on forestry as a scientific station then in 1953 a new section was built with Alpine plants and was open to the public as a park. The Arboretum is a unique place on the botanical map of Poland. The pavilion was added to the complex last year.
We were strongly focused on creating a composition which will be coherent with a long, linear and narrow garden. For this purpose we wanted to create perfect harmony between the pavilion and garden’s elements like the Alpine part, its waterways and the large pond. As a result we clearly defined an unusual park interior.
What is more, the main idea of forming landscape architecture lean on trying to create an authorial interpretation of using classical landscaping models of flower pots, trellis, pergola and bower.
In the garden we have designed a hybrid of classical bowling green with rockery. However traditional flower beds are incrementally transforming into flower pots. The landscape is enclosed by a linear pavilion on the arch-like plan.
Designed object combined together into one complementary unity has characteristic features of basic elements which we can find in the landscaping architcture. Its horizontal, pavilion form is the connection between the trellis, the pergola and the bower. The pavilion rises slowly with the pergola and at one point they are covered by a full roof. It forms a shelter for plants from the Red List of endangered species. They are perched in a glass-case with exhibition of exotic trunk slices. Some of the plants in the garden grow in large pots, but most flower beds are partly surrounded by belts of corten steel.

