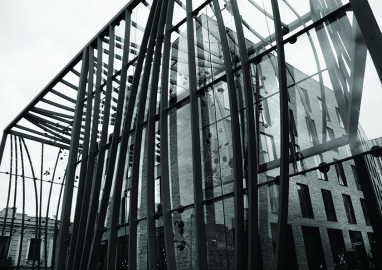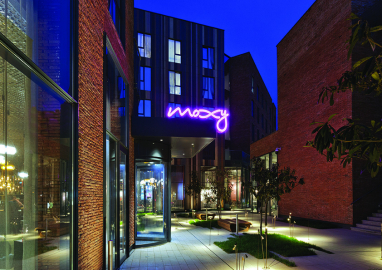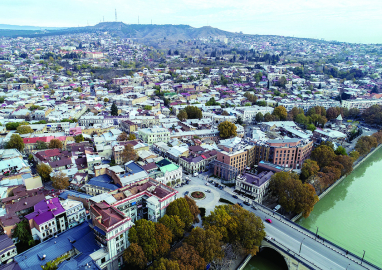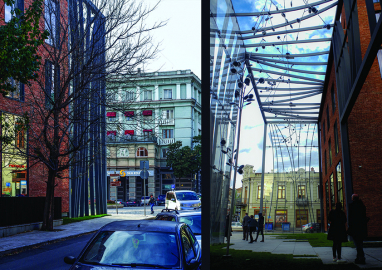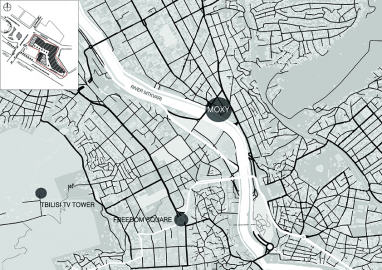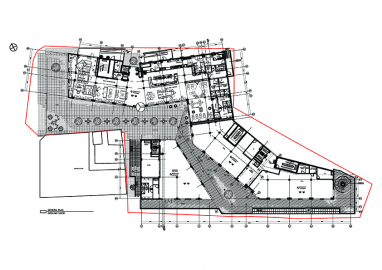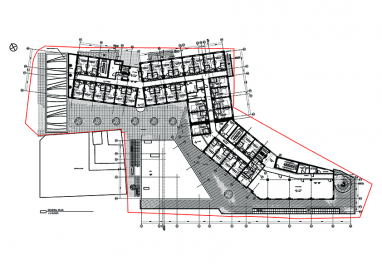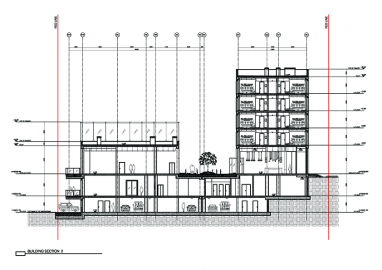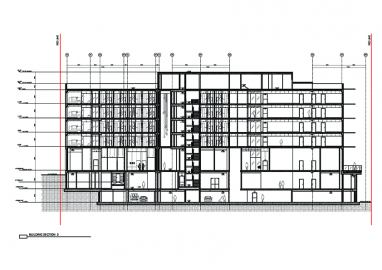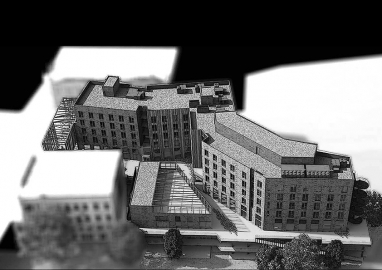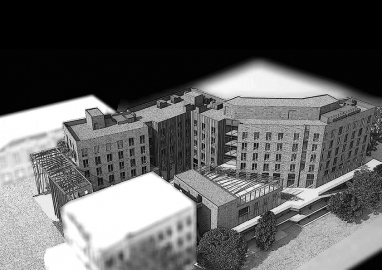Moxy Hotel Tbilisi
Moxy hotel mixed use development project concept became very successful, gave the impulse to the city social/public life and new developments started to rise around our project in one of the oldest districts of Tbilisi city.
The site is located in one of the most historical parts of Tbilisi City on Saarbrucken square, on a left bank of Mtkvari River in the district, which mainly was formed in 19th and early 20th centuries. The site is surrounded with the 2-3-4 story historical buildings (U or L shape buildings with courtyards), but meanwhile we have precedence of 6-7 story buildings constructed during Soviet Union period. The project consists of two main blocks ,first Block is 5 story building (Moxy hotel 130 key, B class office and retail function), starts from the Saarbrucken square, going along Tolstoy street towards Mtkvari river left bank (highway), another block is 1 story building with roof terrace (restaurant function) located inside of the complex.Total building space including underground parking(1050 sq.m) is around 11000 sq.m.
To create public building with hospitality functions was very challenging for us due to the pure urban conditions of the district less public activities compare to the right riverside of the old city, therefore we were inspired by idea to bring the new life and impulse to the district, create interest, atmosphere, traffic and invite people to the new destination, also develop flagman & landmark project for the area to give motivation, interest to other investments to come to this part of the city. One of the main inspirations of the concept was urban morphology of the district, irregular shape of the buildings forming indoor spaces or small streets between the buildings. Main feature of the project is a pedestrian street inside the complex connecting square with riverside and fulfilled with different public functions with steel light sculptural structure (Gateway) at the entrance, being the contrast for surrounding buildings, from our perspective it brings the new century layer to the historical square, generating energy and interest for the people around it. Also the “Gateway” with its scale, proportion and height help the project to merge with neighborhood.
Main Exterior material is "Georgian" brick and wood panels with steel decorative elements on the windows, the combination of those materials historically were used very often in old part of the city.

