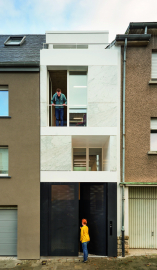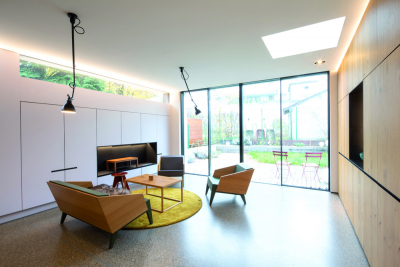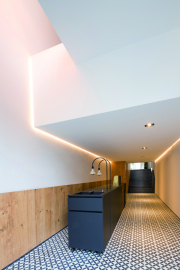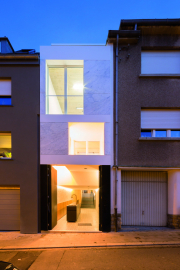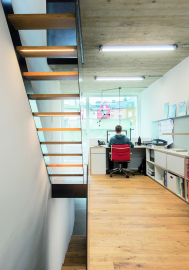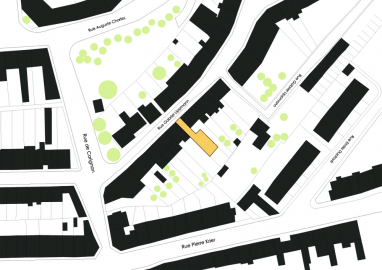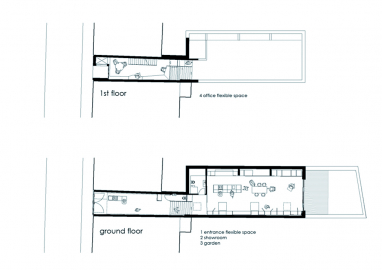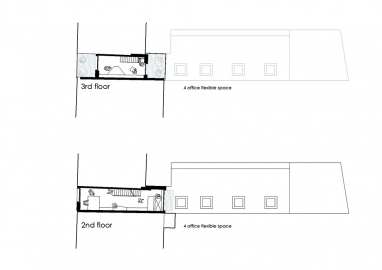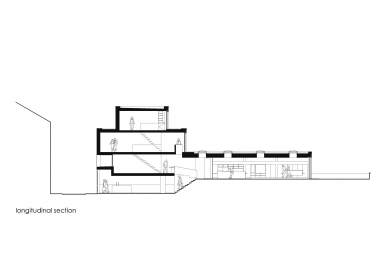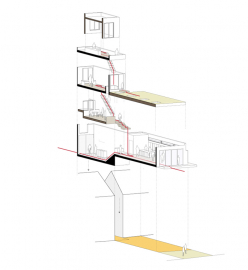Showroom Norbert Brakonier
A+T architecture designed a multifunctional space to host the showroom and workshop of Norbert Brakonier, craftsman in Luxemburg. The project aims to transform a former warehouse into a high-end custom-made furniture space.
The project was designed with three goals in mind: space-efficiency, integration and the enhancement of the neighbourhood.
NBR’s showroom resembles a tiny jewel, the way it is nestled between the houses of a working-class neighbourhood in Luxembourg City. The building appeals through its bright facade of Carrara marble and Corian cladding. Its tall 3meter front doors espouse a carefully designed interplay of glass and coated metallic mesh. Thus, the exterior enunciates a sensitive architectural statement aiming to introduce a new breath of energy into this tired area of Luxembourg. This trend is pursued inside the showroom, where a variety of materials such as wood, steel, tiles, concrete harmoniously coexist. Beyond these formal aspects, our project provides both, a functional and flexible design that gives a refined answer to our client’s wish to create a contemporary exhibition space for custom-crafted furniture, a creativity-inspiring workshop, an event-place and office spaces.
The careful embodiment of the building into a very narrow slot and the high architectural quality of the façade act as a starting point, bouncing off new energy and improving the overall urbanity of the area. This element of social responsibility coincided from the beginning with the wishes of the client, who considered this aspect of enhancing the neighbourhood important.
Due to its modular nature, the generous 2.8 meter large entrance area can easily be transformed into a reception hall; the tall front doors can be folded to the interior. Private and public domains are joined, working together, while boundaries are eliminated. In a secondary movement, the space after the entrance suddenly expands to a width of 6 meters.
Workspaces are arranged in split-levels on the upper floors and are accessible by ever-changing staircases that explore different materials and construction techniques. The multiple spaces between stairs result in peculiarly small but efficient working areas, which are highly adaptable to the nomadic movements of employees within the interior.
The former carpentry workshop which became later a warehouse used to present itself with a tiny front building of 2 levels and a larger back part, in itself the true former industrial workshop.
The volume of the part to the back was no longer compliant to the rules and would not have gotten a new building permit once demolished.
We had to restore the badly built outside walls and stabilized them with clay, a material which is also going to regulate the hygrometric qualities of the showroom.
A new wooden structure with a green roof covers the space and creates a new layer for a floating garden in the backyard.
The front building was rebuilt in a mixed timber and concrete structure by heightening the construction by one and a half levels. The concrete slabs of the of the second and the recessed top floor work as stiffening elements.
All of the used materials were taken by craftsmen from the region in order to reduce the conveyance path.
The Carrara marble was chosen from falling material as the surfaces were small.
Roof framing carpentry was constructed by NBR themselves.
The building runs very low on heating as it is squeezed into a narrow slot between other heated dwelling constructions.

