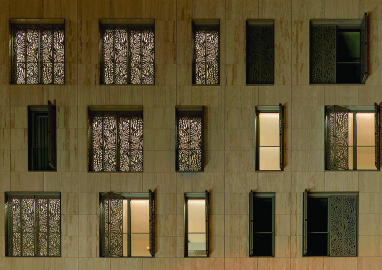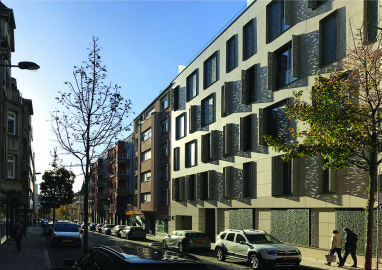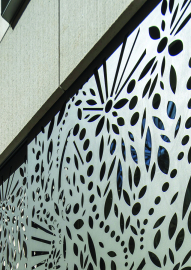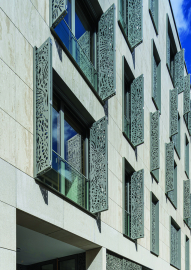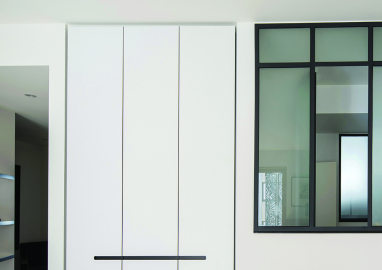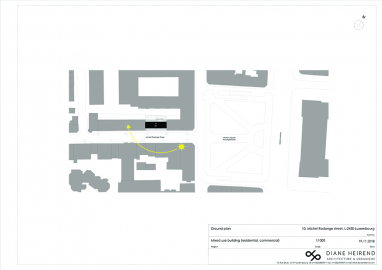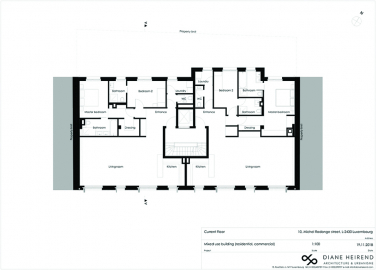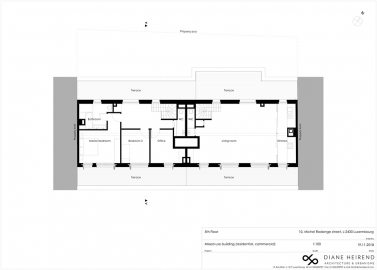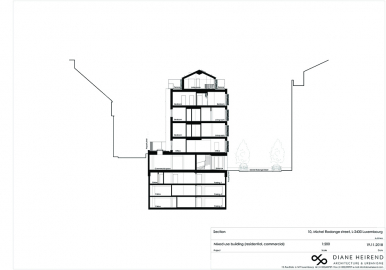LUMEN
Lumen is a mixed-use building (residential and commercial) located in Luxembourg city, in a dense urban context. Due to its position, the concept of the building is to sublimate the light – to focus on the luminosity and not on the view – and to create a filter between public space and privacy.
Lumen replaces 3 houses from the beginning of the 20th century, it is built on a confined plot. The architectural context of the neighbourhood is heteroclite and disparate and the sunlight comes exclusively from the street. The 2 neighbouring buildings dispose each of 7 levels, instead of the 6 allowed.
So Lumen is integrated in the street shapes by offering a free ceiling height of 3m (instead of the usual 2,5m). The transition from the street to intimacy and the sublimation of the light are achieved through large French windows fitted with specially designed mobile shutters. The view doesn’t matter, but the luminosity, and the ways people can enjoy it in their private universes, is the purpose.
3 ancient buildings had to be demolished and replaced by a contemporary unique building. Administrations had to be convinced that the new building would integrate itself better than the old ones in the evolving neighbourhood. The strategy was to create a building enhancing the urban context, offering large and luminous apartments and to focus on the facade that would be developed: Lumen would bring calm and beauty to the street. Client requested high standard apartments, offices and commercial spaces that had to be organised around a unique vertical circulation. The spine of the building was conceived parallel to the street: this allows to develop generous living spaces on the bright side and intimate spaces turned to the more quiet side of the building. The interior architecture lets the light cross the space till the courtyard facade. At night, the building “gives back” to the street the light it absorbed during the day.
The materiality of the facade is similar to that of the Bourbon plateau (location of the building), by the use of natural stone : roman travertine with vertical veins and a more resistant and anti-graffiti treated striated natural stone for the ground floor. The specially designed shutters, considered as a protective skin, or as a visual filter, are in aluminium.
The external envelope of the building is structural and dense. Contemporary energetical performance concerns imply a compact external skin for the building, there are no balconies. Lumen is a passive house (energy efficiency rating A, Insulation class A). The building costed 3.730.000€ (pre-tax price).
The flooring of the common spaces is “pierre bleue”, the apartments offer oiled oak wood. The window frames are in oiled oak wood on their interior side, aluminium on the exterior side.
There are no specific maintenance recommendations.

