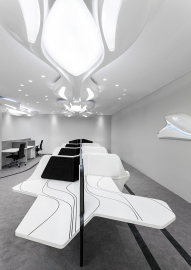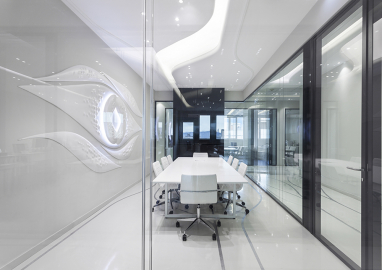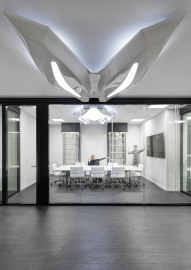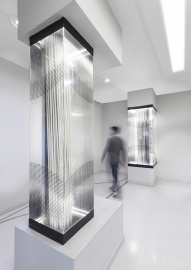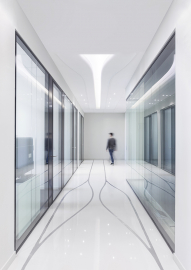OTE Call Center Athinas Renovation
OTE Call Center Athinas Renovation
The project is a renovation of the OTE Call Center in Athinas street, for the National Telecommunication company of Greece.
Through advanced digital fabrication techniques, a four-storey mid-century building was reshaped, reconfiguring at the same time its relation to the urban context. The building is situated on Athinas street, which notionally connects the Acropolis to Omonia Square; the proposal for the new façade uses advanced geometry to point towards both these directions and generate framed views. The interior is restructured around the bands of telecommunication cables, which are brought in the spotlight as exhibits, in vertical glass boxes with cove lighting. The architectural idea of exposing the building’s infrastructure generated a series of glass ‘aquariums’, where the cables were illuminated and exhibited; this decision highlights the identity of the company maintaining the memory of their performance vivid and visible both to workers and visitors. The architectural program addresses the requirements of office use for a Call Center: there was need for communal areas to rest and relax, numerous closed offices and, mainly, open working stations on every floor.
The open shared working space is organized by a series of hanging rooftops that define the working stations underneath. Those hanging forms are fabricated by fiberglass and polyester with the use of custom molds. Communal areas are organized around the main glass elevator and along reflective corridors. These corridors follow the idea of reflection, experienced both through curved lines of material or lighting, both on floor and ceiling, in combination with the reflected glass surfaces of the meeting rooms and offices. The main elevator of the building is treated as a vertical experiential path, inside a glass cabin surrounded by a custom-made cylindrical metal surface that reaches all the levels of the building. The metal surface was designed through computational means and fabricated by punching methods. It follows the pixelated pattern of a characteristic motherboard used by the company for its services. The floor operates as an architectural carpet, that connects the lines of the working station furniture proposal with the rest of the design in the space.

