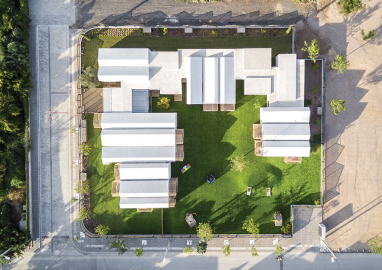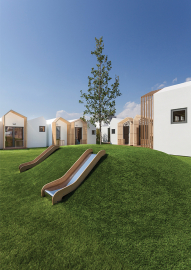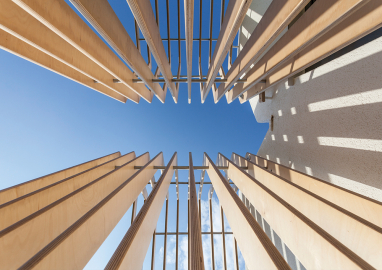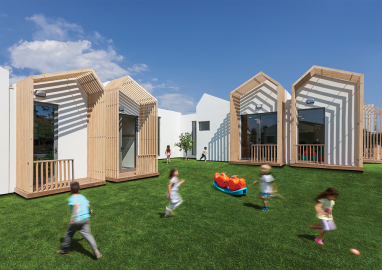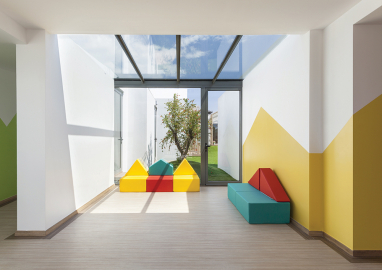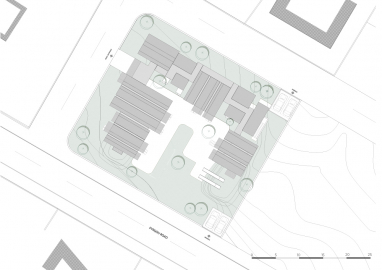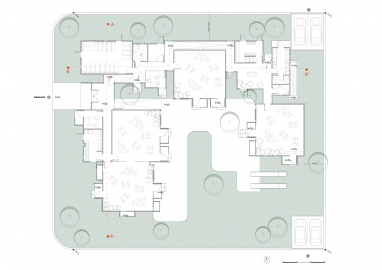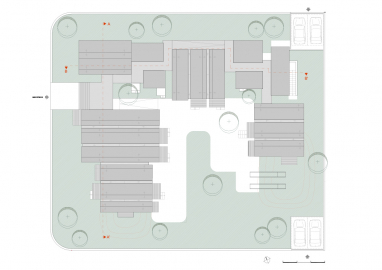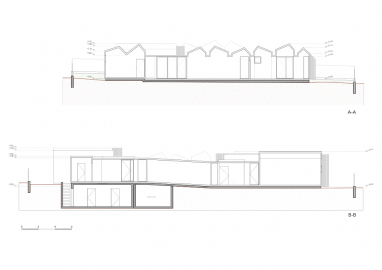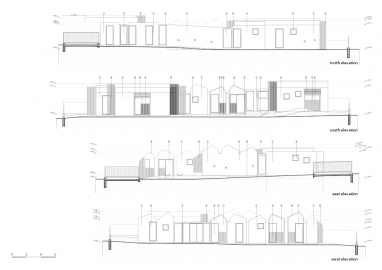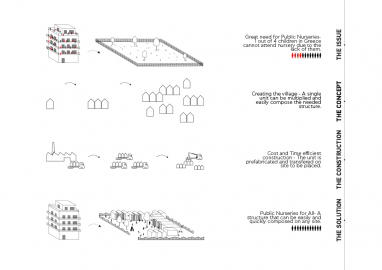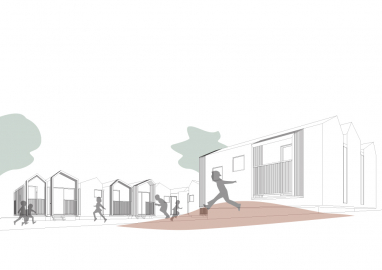Public Preschool in Glyfada
Public Nursery was designed to become an example how to built within a limited budget, during the economic crisis in Greece. A prefabricated urban village that would relate to the scale of its users. The main module draws inspiration from the archetypal drawing of a house, as perceived by a child.
The nursery is in Glyfada a southern suburb of Athens. The site of 1330m2 is close to the abandoned old airport of Athens in a residential area of 2-3 floors high buildings. The nursery consists of 4 classrooms, each for a different age. Each module is being produced with different roof. Two of the classrooms can be joined so as to produce a larger space for special events. The nursery was designed so that all the classrooms have three open sides. As a consequence, the arrangement of the classrooms is organized around a central courtyard while also smaller courtyards bring light and views to the common areas. Classrooms have 2-3 balconies with wooden pergolas. The building gross area is 400 square meters with a small basement.
Greece, due to the economic crisis has stopped spending money on educational facilities. This year 35000 kids left out of the nurseries. KLab developed the idea of the prefabricated nursery which could be constructed within limited time and budget. Prefabrication in Greece is considered something with low quality. KLab had to overpass this public misconception, and work for the much needed different outcome. Prefabrication, defined the final form of the building, as the basic module had to be transported on a truck.
The idea was to create an urban village generated by the same architectural principles and materials, with a central piazza (plateia). We therefore thought that in children scale, classrooms represent their houses and the courtyard is the piazza.
It was in our surprise that there is a demand, within the regulations, of controlling the children “for their own good”. We tried to break this over-protective environment. We encourage fun and play, and a hint of adventure.
The design and construction of public buildings in Greece is problematic, as the architect is not in charge (usually he is not supervising) of the construction process. One of the biggest challenges of this project was to reintroduce the role of the architect as the essential key person to this actual phase. We worked closely with the main contractor, the municipality , the teachers supervising step by step the prefabrication and redefine architect's role as leader in the decision making process.
We attempted to employ rather common materials and construction methods in order to create a more complicated structure with a small energy footprint. The base of the building was made by concrete and the prefab modules are metallic. The exterior walls made by insulated panels were covered by external insulation. External insulation covered also the roofs. This is the first time something like this happens in Greece. Along with the wooden pergolas we provided thermal comfort to the kids.

