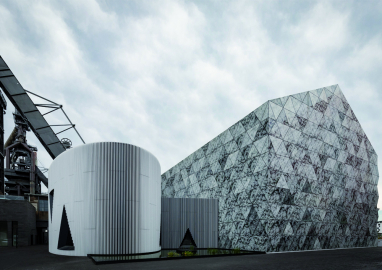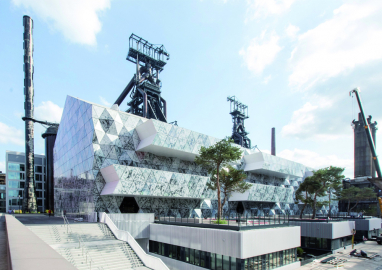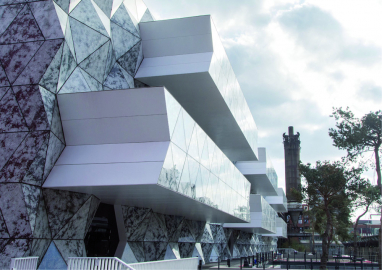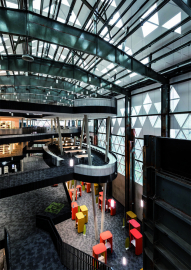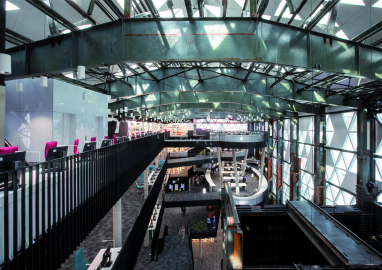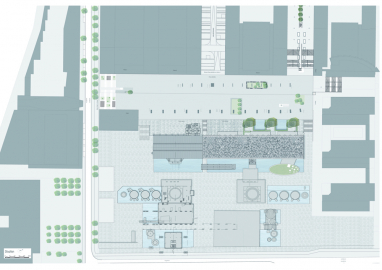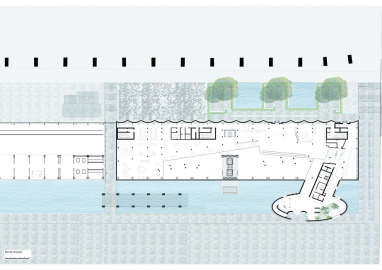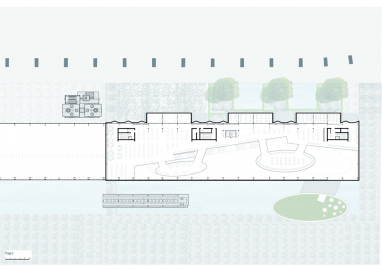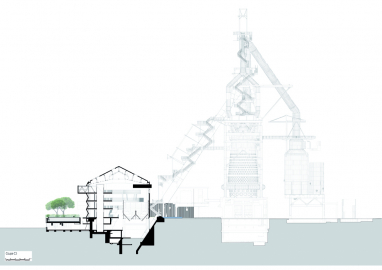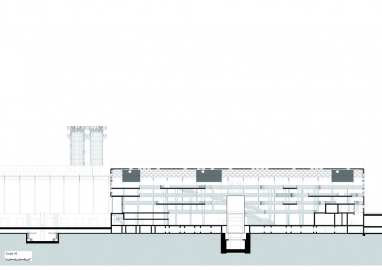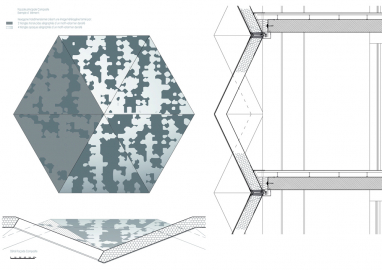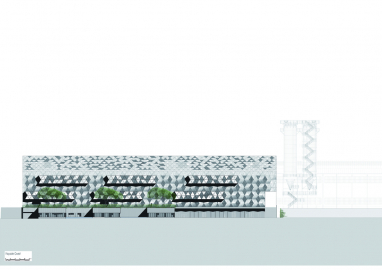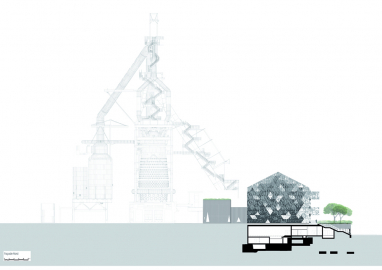LLC Luxembourg Learning Center
The Maison du Livre, Luxembourg Learning Center (LLC) is the new library of the University developed as core building of the campus in Esch-Belval. As conversion it proves an understanding of the heritage of the former industrial site. As design it sets new standards in building technology.
Industrial remnants and LLC give a new identity to the site.
The LLC remains a permeable element in the urban context offering pedestrians a link between the neighboring squares. Water bodies, street furniture and urban forests act as intermediate scale elements between buildings and users.
To encourage communication LLC follows a horizontal organization.
It is accessed via the elliptical building close to the Place des Hauts Fourneaux.
On the second basement level and reachable from Place de l'Académie, the administrative offices are located. A pleasant working atmosphere is created by the roof recreation areas (The Garden of the Book).
Cantilevered platforms seem to float in the open space of the main building and provide study areas.
The Learning Center is developed within the skeleton of the former “Möllerei”, serving for decades as storage hall to iron ore, sinter and lime, waiting to be transported over the so-called skip towards the blast furnaces in order to gain the desired steel.
The main areas for users of the LLC, including the collections, all multimedia tools, work and meeting spaces, are located in the large refurbished volume of the “Möllerei”. In the basement of the former industrial hall the warehouses for storing documents are located.
The entrance hall and its independent conference room, as well as the library administration, are developed within new volumes. The first one, elliptical in shape, is adjacent to the “Möllerei” on the east side, thus allowing public access coming from the Place des Hauts Fourneaux. The second one consisting in three rectangular volumes, is located on the lower level and overlooks the Place de l’Académie.
On the roofs of the LLC’s administration the Jardin du Livre, the Garden of the Book, a recreational area directly accessible from the cafeteria is located.
In the year 2000 the two remaining blast furnaces entered the register of the Sites et Monuments. In accordance the entire external volume of the “Möllerei” has been preserved:
A void space developing from the cellars to the upper floors and punctuated with “floating” elliptical platforms on filigree oblique pillars, gives space to breath, to see, to think. The levels, more galleries than floors are framed by a central staircase that is positioned perpendicular to the skip and creates as promenade architectural an intriguing friction with the body of the conveyor belt.
Today a new envelope of molded composite profiles with several layers of glass fiber covers the old steel structures, forming with the roof a homogeneous and characteristic ensemble of the LLC.
While the façade panels on the north-east sides, where the reading areas are located, are flat, the hexagonal elements projecting from the west side allow light to be modulated in order to create natural, indirect and soft lighting for the reading and working areas.
The interior spaces are characterized by fluidity and luminosity, but also by the sobriety of the materials and their industrial character.

