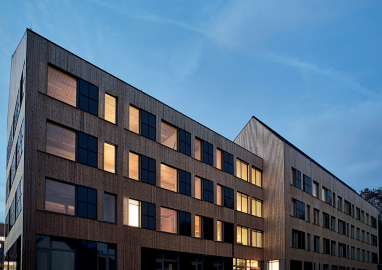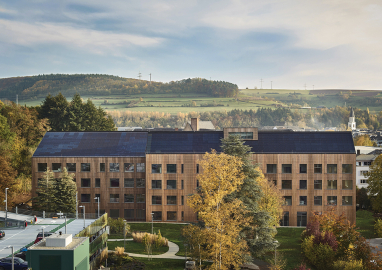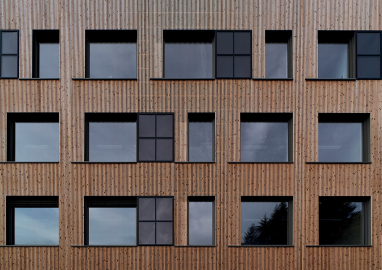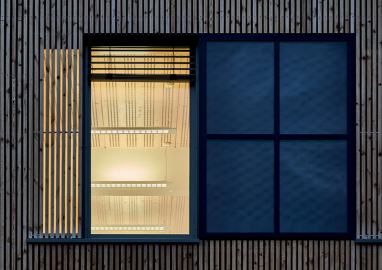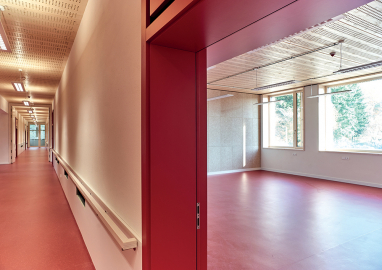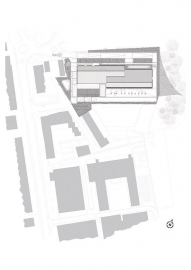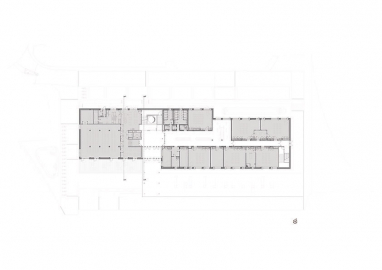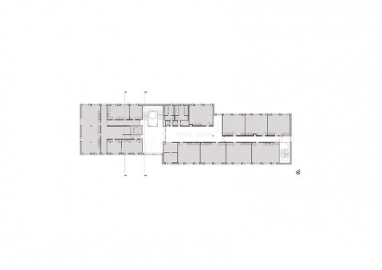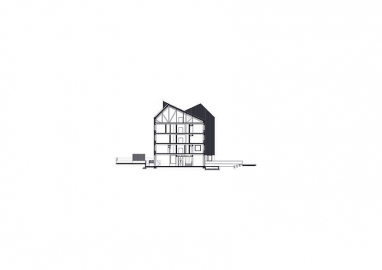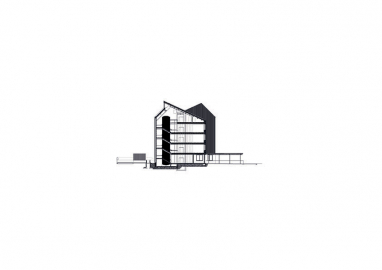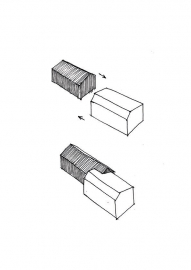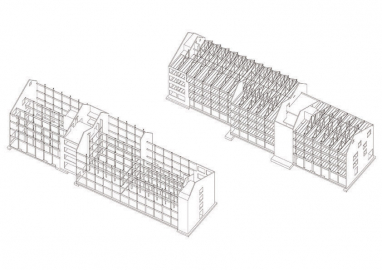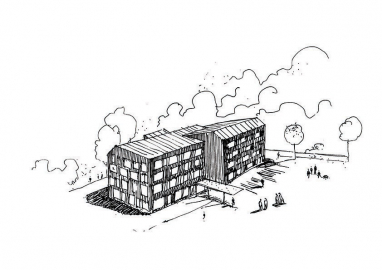Highschool for healthcare professions
The project ‘Highschool for healthcare professions’, is a governmental steered pilot project with the aim to build a highly performing public building, producing more energy than it needs and labelled under the swiss certification Minergie eco P. This project stands as an exemplary model for further public and private projects in Luxembourg.
Our target was to design a BIG wooden HOUSE for students. Conceived in a very compact way and offering a high functional plan, the project presents volumetric features where the rural language, due to its geographical situation, is reinterpreted by two large imbricated houses or barns with assymetric roofs. This highschool offers a very comfortable scholar environment. Oriented east/west, the project foresees 27 classrooms and an administrative part as well as a multipurpose room and a cafeteria. Trying to be as compact as possible in order to save costs and to be efficient from an energetic point of view, the project has been built on a former parking, sealing no further ground. Four levels are dedicated to 450 students. This project is the result of strong and intelligent decisions by our client who constantly put the focus on energetic performance and the well-being of the users.
The concept is based on the willingness to build a smart and good school, where professors and students will live in a healthy environment. Our Leitmotiv consists in the philosophy that every material and technical equipment that we do not use in the project, won’t need to be recycled.
Dynamic simulations have been carried out in order to achieve best energetic results. The east-south and west façade have been cladded with solar panels which charge with energy a 100’000 ltr. buffer tank, that is situated in a visible way right in the main entrance hall. It is not only a technical equipment but, it also characterizes the whole main staircase that turns around this tank. This insulated tank buffers the solar warmth gained in summer, and restitutes it in wintertime through custom made ventilation convectors. In order to build a very smart building, and to minimize technical ducts and shafts, the whole concept resides in a combination of heating and ventilation in one system. The concept is based on the very simple physical properties of air flow.
Achieving best results by using a minimum of healthy materials has been our strategy through the planning process.
Our main idea was to build a school that is entirely built in wood. After long research on structural different wooden possibilities, we decided to use a wooden column/beam construction with which we could resolve two important issues.
1. The structure itself is that flexible that the building can be easily turned into another use in the future. Light walls separate the different classrooms. The building can easily be turned into an office space for example.
2. Working with wood has a very positive impact on grey energy and is very easy to recycle and to reuse. The recycling of each material making part of the construction has been a real challenge.
The bearing slabs are made in perforated plain wood that takes also acoustic issues into account. Wooden wool panels covering the walls of the class rooms. Red linoleum is a metaphoric answer to human blood.
The wooden cladding of the façade and a wooden wool insulation have been studied in detail to be efficient in regard to fire safety.
Only the main staircase and fire exits are realized in concrete.
The roof is made out of a timber construction that is covered by a complete photovoltaic skin.

