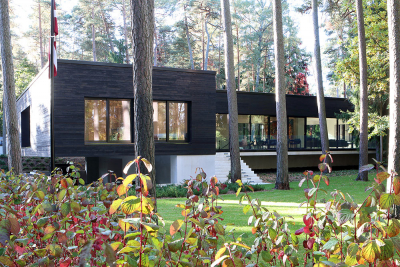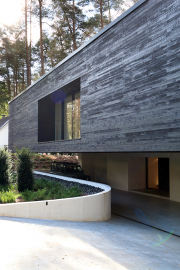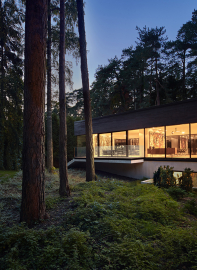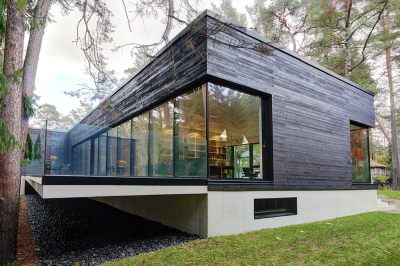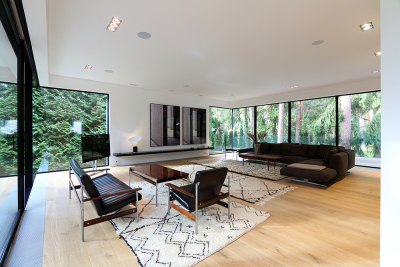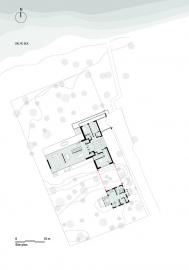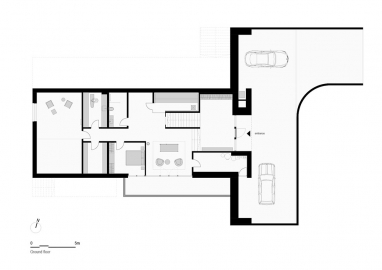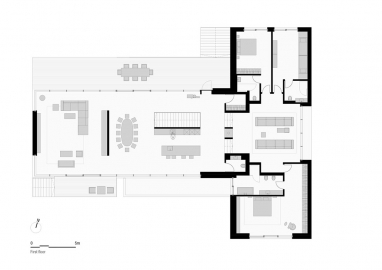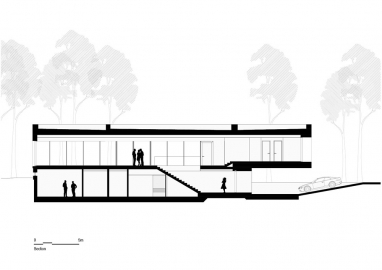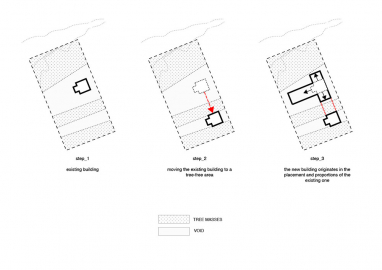Two houses
Project merges the landscape of Baltic seaside together with the historical wooden heritage and forms a united ensemble of contemporary architecture. "Two Houses" is an example of how a passion for contemporary art positively influences being and allows to form a space with perfection in details.
The plot itself has a lot of shade and at first glance it might seem rather uninviting. However, the client was sure he had enough sunshine in his life and this was exactly what he wanted- to be alone, among the pine trees, in a quiet piece of land by the sea. There would be just his art and him.
The plot held a historic wooden building in a poor condition, which was replicated and currently has become a guest house. In turn, the newly built residence serves as a background for the contemporary art works and is characterized by conceptual clarity and functional purity.
Project is located in a protected dune area, therefore requiring a particularly sensitive approach both in the placement of both buildings as well as in landscape design and selection of greenery.
The architectural inspiration for this project and central concept of the new building was Jonathan Meese’s painting. It is located in the centre of the house and is visible from any point of view. The room is glazed throughout - as a kind of contemporary interpretation of the classic Jurmala veranda.
The second special feature of the house is its protruding overhang - the greatest volume of the building is suspended above ground: a 22 meter long, 8 meter wide canopy. The whole house is created in one level with the surrounding landscape as if you would be walking through nature.
The newly built residence brings together historic craftsmanship and modern solutions. The wooden facade is made from Latvian pine and is treated with black tar, which highlights the special texture and refers to local fishermen and shipbuilding traditions. The canopy of the cubic volume was the most challenging constructive element - it has been lifted above the ground to create a floating effect. This could only been done in reinforced concrete and therefore the white exposed concrete surfaces emphasize both functional and aesthetic qualities of the structure.
Task was to use local materials as much as possible. All the floors are made of oak treated with natural oil while the bathrooms are cladded with regional dolomite resembling sea sand. All the built-in furniture is a local craftsmanship based on individual design developed by the architect.
Historic house is replicated in wooden construction with the respect to the local building traditions. It is designed as an open space with a sleeping area upstairs, and it is filled with daylight. One of the central elements here is the custom-made staircase designed by the architect.

