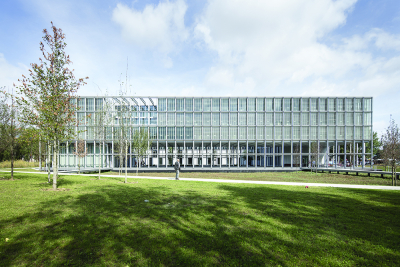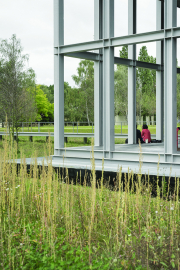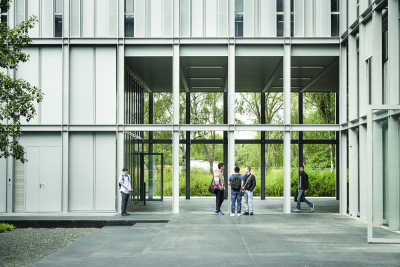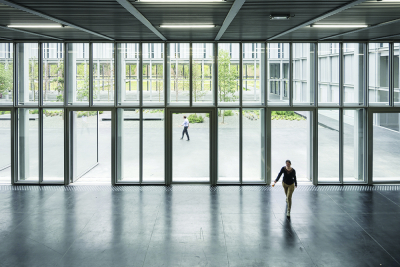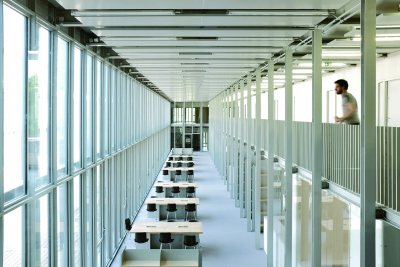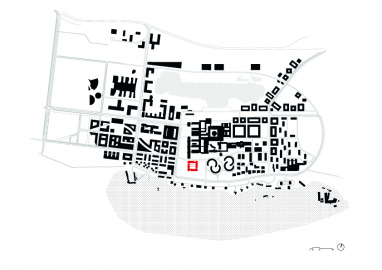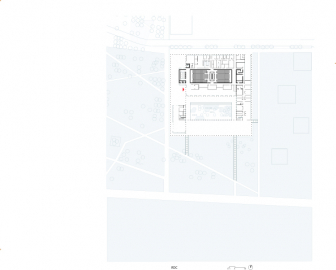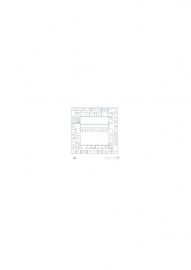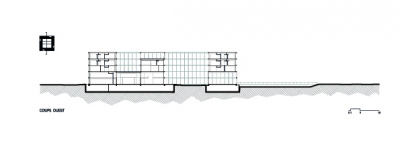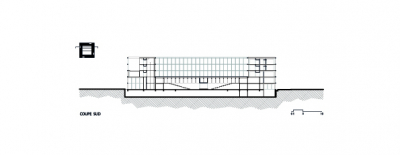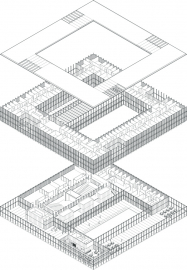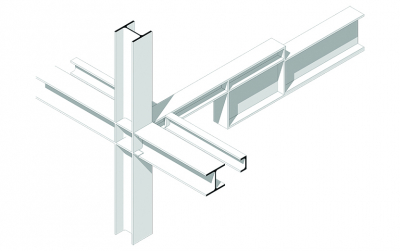ENSAE PARISTECH, Campus Paris-Saclay
ENSAE PARISTECH, Campus Paris-Saclay
We perceived this place as an absence - an immense sky and a plateau devoid of constraints - and we sought, by a simple form and an abstract writing, to capture this landscape to transcend it. This university park "in process" intuitively led us to think of the image of a pavilion, a pavilion in a park.
We then chose to write the project by a steel exoskeleton. Listed in a square, the building is an open place, but borrows the notion of interior landscape from the cloister. The continuous frame draws the architecture. The structural grid was mounted like a mechanic, standing out in the horizon like a spidery figure, thus stating the nature of this dry site. With no intermediate support points, metal beams define the thickness of the building, span the programs from facade to facade and allow spaces to settle comfortably (teaching rooms, offices of researchers and administrators, library, double amphitheater, ...). Inside, the structure is present because always visible, to recall that the constructive expression gave at the same time the rule and the direction. The idea of immediacy, drought, nudity of the material has brought us into question. We have tried, through another material, to pursue the notion of archaism that we are still looking for in our buildings.
The grid of 3.05m x 2.10m sections made of 24x24 cm. H-Beams weave together the entire project and outline the architecture.
With no intermediate support points, steel structure beams with a span of 15 metres link one facade to the other. They are connected to the exostructure by steel connectors of 15x15cm, reduced in size to limit their impact.
"... I no longer separate the idea of the temple from that of its edification …" Eupalinos Paul Valéry
CAB Architectes oct. 2017

