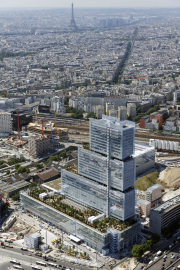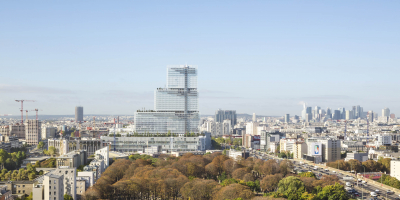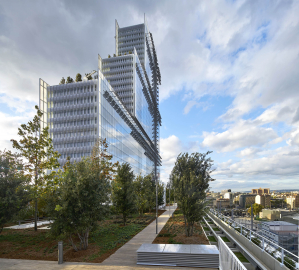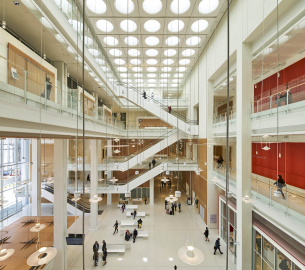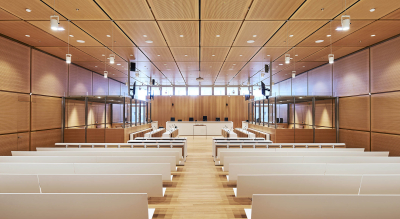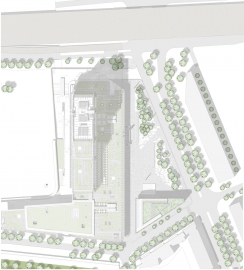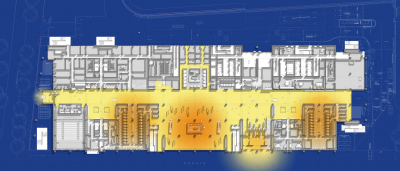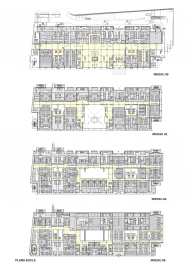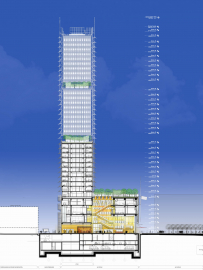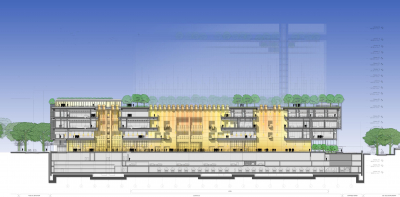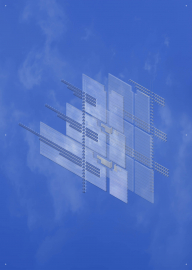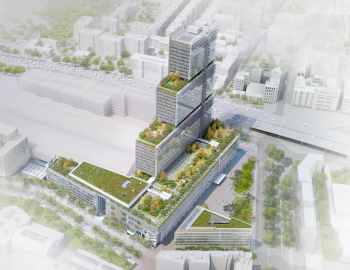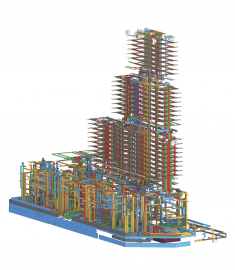Paris Courthouse
The new Paris Courthouse, built in northern Paris, enables the amalgamation of previously dispersed courtrooms, public services and offices. The main objectives of the project were to integrate the complex into the urban context, create a welcoming and dignified facility for the public and staff, while addressing ambitious environmental objectives
The Paris Courthouse is built beside the Porte de Clichy, between the ring road and Martin Luther King Park. The building’s axis is aligned with the north-south diagonal of the park, which anchors the Clichy–Batignolles urban development zone.
The 160m high building has an internal area of 110.000m² and accommodates up to 8.800 people per day. It is composed of three main volumes: the podium that includes 3 atriums and 90 courtrooms; the tower with nearly 1.000 offices, a staff restaurant and planted terraces; and the “bastion” housing tertiary spaces and over 200 holding cells.
The glazed facades allow natural light to penetrate the building, illuminating both public spaces and courtrooms. The interiors -characterized by beech millwork in contrast with white hand rendered wall finishes and white composite for the custom furniture- produce a calm and dignified environment
When the competition was launched, the government suggested dividing the law courts into 2 buildings: the 1st to accommodate public functions and the 2nd, offices. The key idea behind RPBW’s project was to reunite all the functions into a single building: capable, through its size and civic nature, to become a starting point for the regeneration of the neighborhood. This architectural strategy of creating a single entity gives the building more clarity and creates a highly efficient circulation routes for the multiple separate paths of travel required in a courthouse.
The building integrates into its context: it is on axis with the MLK Park to the South, and acts as a hyphen between the Park and Paris to the south and Clichy to the north.
Another concept was to create welcoming spaces for the users. Natural light is present in almost every courtroom, and 3 planted terraces were developed to offer the staff a relaxing area.
We decided to design the building in coherence with the program that generated a unique addition to the city’s skyline: the stacked volumes are progressively set back as the tower rises, creating a distinctive step-like profile punctuated by planted terraces
The building is composed of a concrete post and beam structure, a system developed following a rigorous grid designed to maximize flexibility and future adaptability of the structure. The modularity of the structure is pervasive all the way through the project components (façade units, ceiling layouts, interior finishes, building systems layouts, devices) enabling the capacity for reconfiguration with minor disruption to the building operations in the near future if need be and a much longer term vision to imagine other uses.
The east and west facades are made of ventilated double skin blocks unites, that can be open from inside for accessibility and maintenance. The interior finishes are characterized by wood, the big atrium’s floor by Venetian terrazzo, the courtrooms by wooden floor, and the public spaces’ white furniture by a mineral composite.
The Tower’s energy consumption is below 50 kWh/m²/year. The facades are topped with photovoltaic panels. The big atrium and offices are partially naturally ventilated. The terraces are fitted with a rainwater storage system. It is also the first High-Rise Building in France to include planted terraces (with 323 trees).

