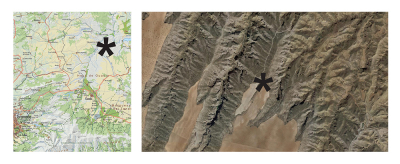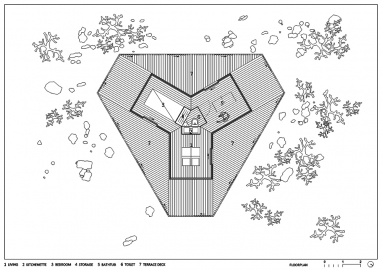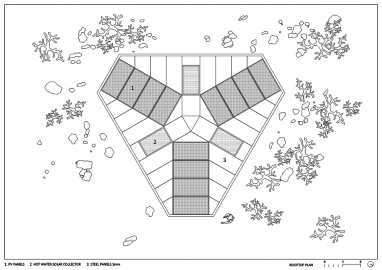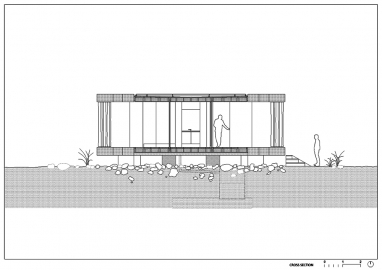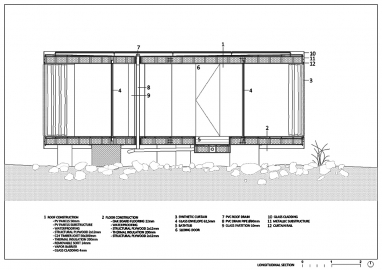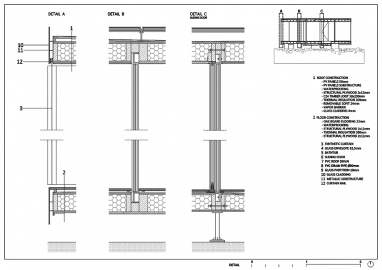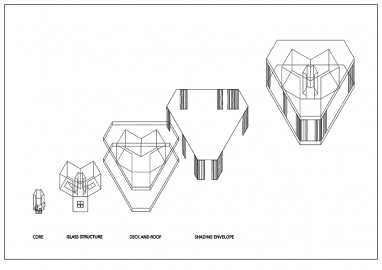GLASS HOUSE
Initiated by Guardian Glass the glass house designed by OFIS arhitekti in collaboration with AKT ll structural engineers and Transsolar climate engineering creates comfortable living space with low energy consumption in the desert.
The Glass House is a research prototype for a comfortable if elementary retreat in a tense juxtaposition with harsh surrounding environment.
The project, initiated by Guardian Glass is challenging thermal and structural abilities of glass. Instead of focusing only in “a glass as a window element” the concept explored its advanced potentials, e.g. transparent but shading element, a thin but thermally efficient envelope that is also the sole structural support.
This project is a response to the local, desert climate conditions. It is about both passive design and renewable energy generation. The building's footprint contains every element that makes life possible from energy production to waste water treatment, while maintaining a comfortable interior only surrounded by a stunning, uninterrupted 360° views.
Gorafe is famous for its various dolmens and cave houses as well as its impressive natural environment of canyons and badlands. Historically, inhabitants of this area have found shelter in natural caves, carved in the terrain, shadowed and under internal conditions of almost constant temperatures along the year due to their huge thermal inertia. This is so because the summer always brings temperatures reaching 45°C and it is not rare to experience below zero temperatures (and ice and snow) in the winter. Furthermore, a typical day in the summer would allow to experience the transition from +40°C temperatures during the day down to 10°C during the night. The landscape is clear, vivid, raw and spectacular though. The unit uses the vertical glazing panels of the envelope as structural walls, resisting the desert’s high-speed winds and supporting the timber stressed skin roof and deck.
The entire floor build-up has been constructed using a combination of structural timber joists and plywood, creating a sandwich structure that can be pre-constructed in sections and assembled on site using bolted interfaces. This system was chosen mainly because of the remote location of the site with the consequent need of maximizing off-site construction, limiting weight of the elements and enhancing easiness of assembly on site.
The vertical glass walls, provide the support to the horizontal flat roof, which is essentially a mirrored version of the floor system. The laminated glass section is designed to withstand the vertical loading and is fixed to the joists at floor level using a steel channel. The design included redundancy checks, where in the eventuality that one glass panel fails, the remaining structural glass is able to resist the additional redistribution of the total load.

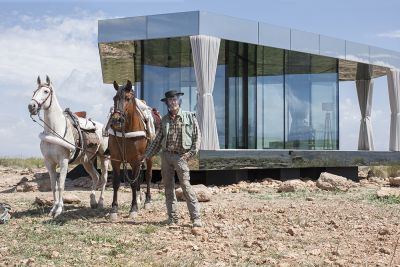 © Gonzalo Botet
© Gonzalo Botet
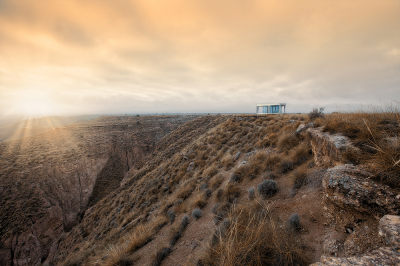 © Gonzalo Botet
© Gonzalo Botet
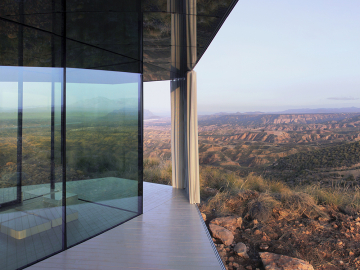 © José Navarrete Jiménez
© José Navarrete Jiménez
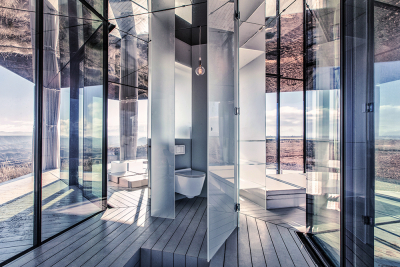 © Gonzalo Botet
© Gonzalo Botet
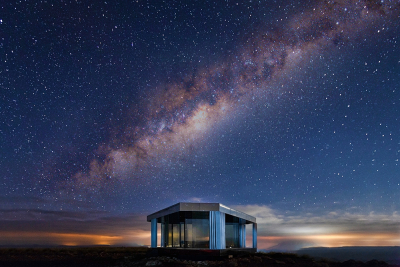 © Gonzalo Botet
© Gonzalo Botet
