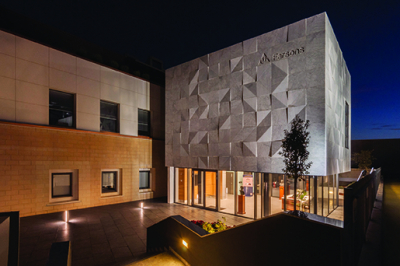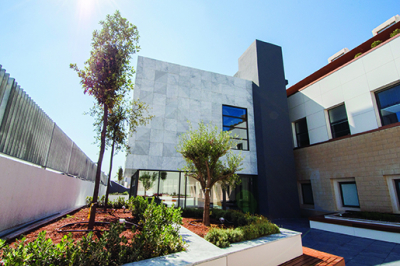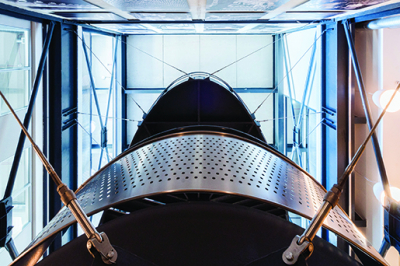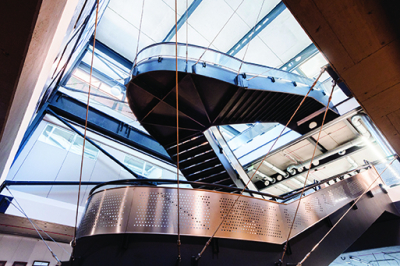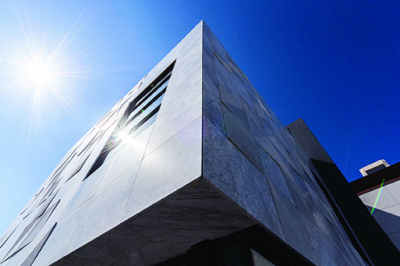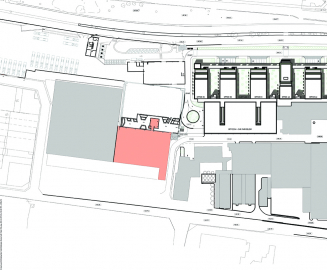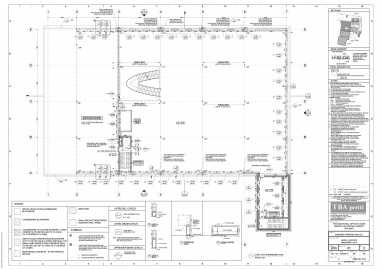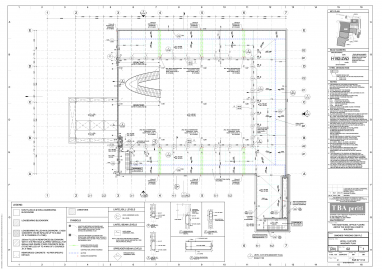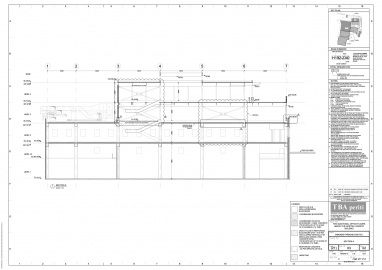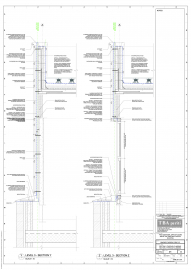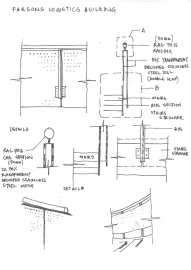Farsons Corporate Office Extension
Two story extension above existing offices including the redesign of the entrance and approach to the building
The extension to the Office Building in the Farsons Brewery campus was, like many extension projects, both an architectural and a structural engineering challenge. The existing one-storey office, located above warehousing operations, was a masonry building, roofed over with a concrete roof slab of limited capacity. The intention was to erect a two-floor office extension; the capacity of the existing building required a lightweight structure, based on structural steel work, and external cladding. This constraint became the primary design philosophy, with exposed castellated beams, and integrated services, creating an aesthetic that reflected the industrial language of the Brewery. This extension also meant that the whole movement pattern into the now extended offices had to be rethought.
The layout of the existing building, was primarily dictated by the underlying warehousing activities; in fact, the layout is rather deep for day-lit office activities, and hence introducing daylight within the interior of the building was vital. The warehousing activities, underlying the offices, could not be interrupted, and the existing roof slab could neither be pierced (to create a pit for a lift). Apart from a lift proposed external to the existing building (which we did not want to be perceived as an appendix to the existing building), it was important to create an internal vertical movement, which reflected the grandeur of the original office building, staircase and boardroom, within the 1950's Brewery building.
The original concept developed into two flights of oval spiral steps, rising within a top-lit atrium, designed to make the walk up as comfortable and well-lit as possible. The space available to accommodate the staircase was defined by the spacing of the existing reinforced concrete structure. The staircase was thus conceived as something caught in a spider’s web, supported on the existing concrete beams and new steel beams of the extension structure.
The intention was to erect a two-floor office extension based on structural steel work, with relatively close secondary beams, supporting thin reinforced concrete slabs. The envelope was composed of cladding. The clad façade meant that insulation together with a vented cavity were utilised thus resulting in a low U-Value for the perimeter walls. The roofs are also insulted with 50mm XPS.
The new entrance solutions is based on an elevated cube, comprising similarly of a steel frame, clad in multi-faceted Bianco Carrara marble (vented cavity) – with a pattern subtly referring to the Trident logo - overlying the fully glazed ground floor (high spec glazing combined U-Value of 1.20). The entrance building provides access to the upper executive office levels, and to the underlying warehousing. The final product expresses the desired “polished diamond” approach, marking a unique experience to visitors of what has now become the Farsons Corporate Offices.
All the rain water is collected into a large water reservoir, and is reutilised as second class water or in the production line of the abutting factory.

