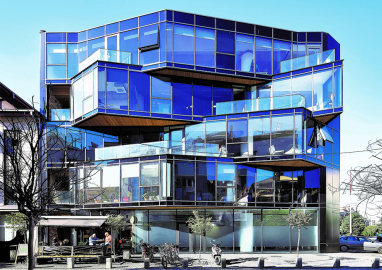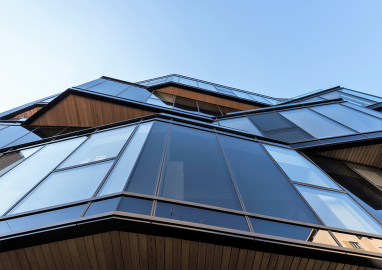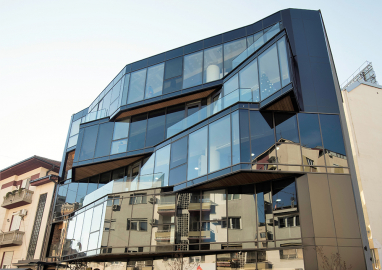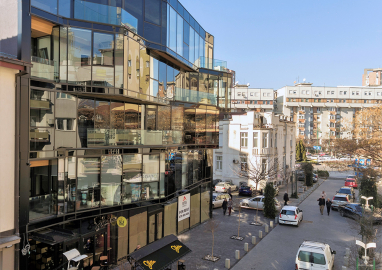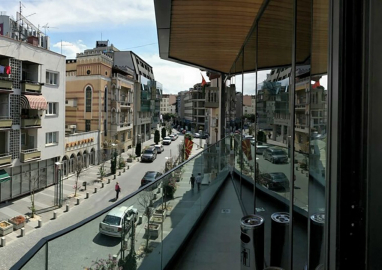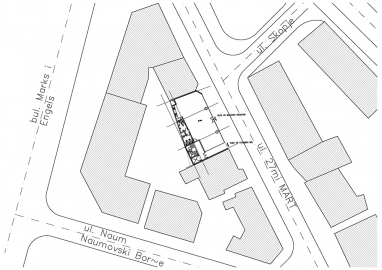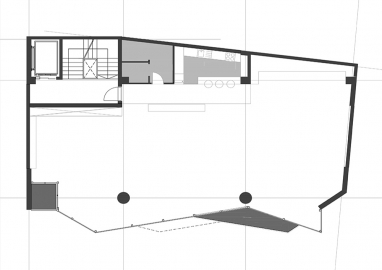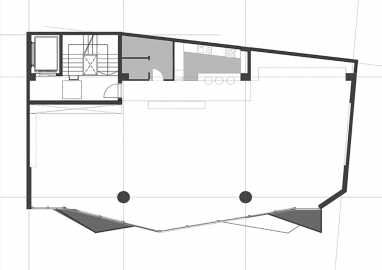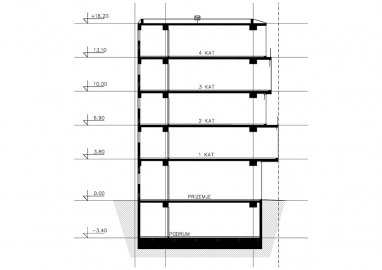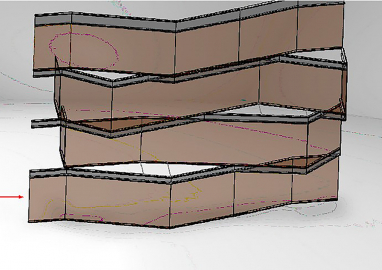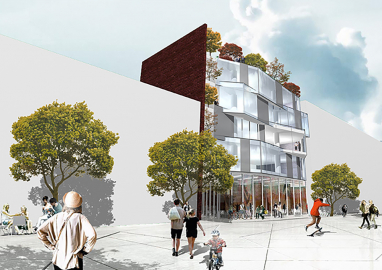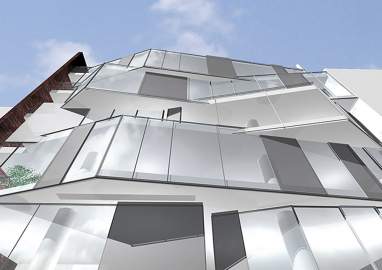Chelsea business center
Chelsea Business center is an office and commercial building located in the center of Skopje. The front facade is dynamic and creates an unique and interesting silhouette of the small pedestrian street that it is located on. The use of material is very contrast and is designed to every detail so that the final outcome is brought to perfection.
The business building is located in the central city area of Skopje, in the area known as "Jadran Square" on the street "March 27" No. 11. This quarter in the center of Skopje is known for several modern business and commercial buildings that have been built in the last decade and gave him an urban and authentic image of the city. In 2014, "Jadran Square" became one of the largest pedestrian zones in the center of Skopje and gave it a special charm. The Chelsea Business Center building is designed in 2015 and is affixed to the Turkish Cultural Center Yunus Emre, and is opposite the famous Arab House. The building area is 240 m 2 , while the total gross area is 1.200 m 2 . The height of the wreath is 16.20 meters, ie ground floor and 4 floors. Parking is provided as part of the storey garage in the immediate vicinity, because the location itself is too small to provide parking in the basements and even with the use of autopilots.
The building is housed between buildings with a classic look, mainly made with reinforced concrete construction and a facade with classic applications and decorations, with bright colors on the final facade. Because of the location itself, the object is conceived as a contrast to the environment in order to jump from it. Materials such as dark and transparent glass were selected to gain contrast to the environment, but also to reflect objects in the immediate vicinity. With the playful façade itself, he opposes the other objects, which are classical and calm.
The entrance to the building is located sideways in order to get a large and compact room on the ground floor. Each floor can function as a separate unit and can be independently used. The layout of the office premises is conceived according to the facade shaping. In the back there are the auxiliary functions. The front part located at the main facade of the building is free and open and operates as an ocean office. The glass facade provides enough natural light in the building and terraces for use by the employees. The layout of the vertical splits of the glass as well as the windows that open allow the seamless division of the ocean office into smaller units depending on the client's wishes.
The interior, like the facade of the building, is a blend of industrial design and warm details. The design is neutral in terms of materials and colors in order to adapt to future customers and enable further interventions in space.
The construction consists of reinforced concrete pillars with a circular base and beams with a span of 6 to 8 meters. The cantilever irregular effluents that shape the facade are 20 cm thick and without a hedgehog because of the aesthetic shape of the building.
Each floor forms with a different broken poly-line with sharp corners. The places where these poly-lines are broken on one floor are used for eaves on the floor below it and for terraces on the floor above it.
The façade is made of two types of glass, transparent and dark reflecting, which are positioned to follow the violations of the facade and additionally contribute to its playfulness and dynamism. The materials that make up the facade are structural glass with aluminum substructure and use of two types of glass with the highest coefficient of thermal protection. The vertical facade carrier at the joint between the angle violations is avoided and moved to the inside to obtain a nice and elegant glass-glass coupling.

