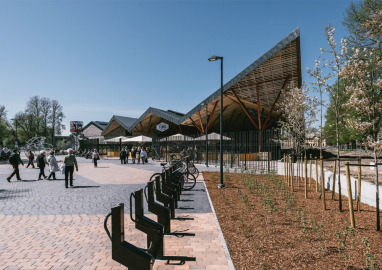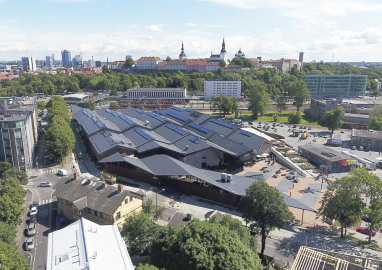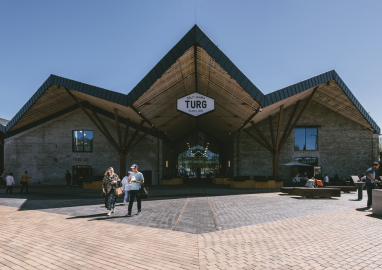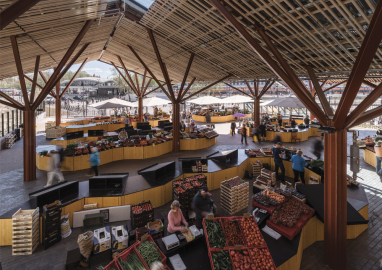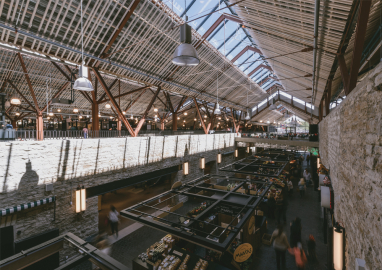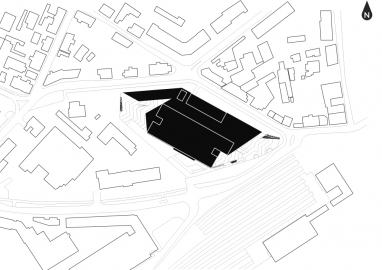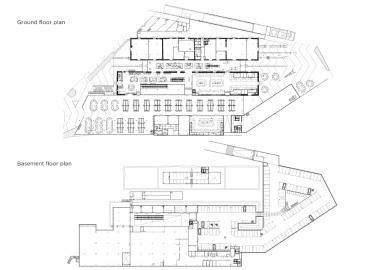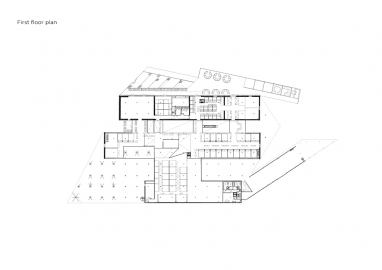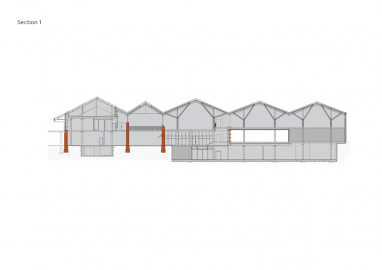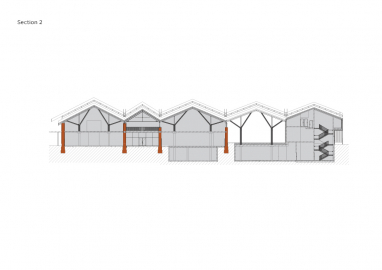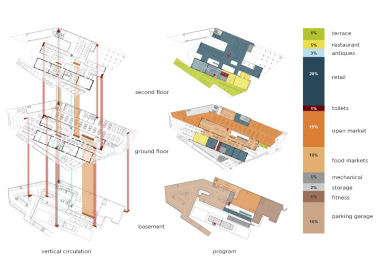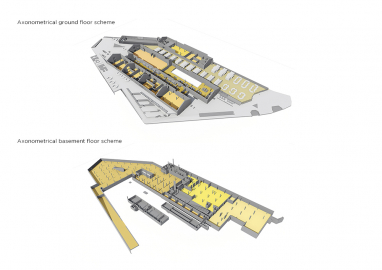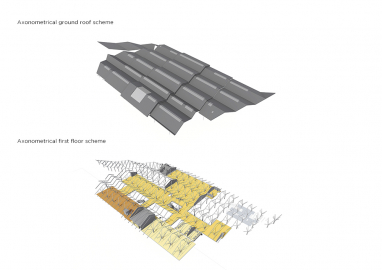Baltic Station Market
Reconstruction of the characterful historic market between Tallinn’s main railway station and popular residential district of Kalamaja. The opening week saw around 230,000 visitors and the market has become a true heart of its community - loved by the locals and tourists alike.
In the same way that the kitchen is the heart of the home, the market is the heart of the community. The Baltic Station Market had played that role for north Tallinn since 1993. With the growing popularity of the residential district of Kalamaja and its surroundings, the market also needed to cater to greater demands and needs. The old market, famous for offering exotic post-Soviet experiences – especially for tourists – was quite the attraction with its colourful selection of merchandise and reasonably priced groceries. Unfortunately, it also attracted different kinds of people – local drunks, homeless people and even criminals.
Despite having its own character and authenticity, the market was not inviting for the younger generation and families who had become the majority in the neighbourhood in recent years. The market no longer served as the heart of the new community. The aim of the reconstruction design was to create a contemporary and diverse market, while also preserving the historic character of the market with all of its hustle and bustle and chaotic nature.
The new design, alongside the typical market stalls for meat, fish, dairy and vegetables – offers a street food avenue, farmers market and plenty of outdoor spaces as well as cafés and restaurants to be enjoyed with friends and family.
Our main goal was to bring the market into a new era, keeping a part of its history and restoring the value of a classic market. This goal stood particularly distinct in the context of new shopping malls emerging in Tallinn every year. The challenge was designing a functional program on three levels and not building out to the maximum volume of the surrounding area. Thus, the big question was how to tie it all together into one integral space that would encompass so many different keywords: open, closed, warm, cold, public, non-public etc. Ultimately it has to be in constant change and motion, an exciting and good space for visitors. We take pride in the successful outcome that, on the ground level, the whole area is car free and very convenient to walk around. A positive input for the project was the consideration of local residents.
The main facade of the market is made up of three two-storey limestone warehouses from the 1870s. The underlying architectural idea of the new market is to draw attention to these powerful structural elements. The market is held together and covered by a striking roofscape that forms the exterior envelope of the building, both in terms of form and function.
The Baltic Station Market has three main construction elements – the walls of the historical limestone warehouses; the steel structure of the roof; reinforced concrete columns, slabs and walls. The whole building is characterised by the use of natural materials such as limestone, concrete, steel, glass, wood and clay bricks for pavement. In addition to being high quality and durable these materials are familiar to people and help to create a cosy environment.
The interior market is laid out over three floors within the reconstructed buildings and between them. All the new constructions below ground are made of reinforced concrete. Inside the historic limestone walls on the ground floor there are concrete columns to additionally support the concrete slabs of the first floor. The first floor and the spaces between the old warehouses is covered by the large saw-tooth roof. The metal structure of the roof and the branching steel columns form an integral whole that follows a grid. The roof is elevated gradually towards the center making the roof feel more light-weight and aery. The new saw-tooth roof is covered by sustainable color coated steel that is low maintenance.

