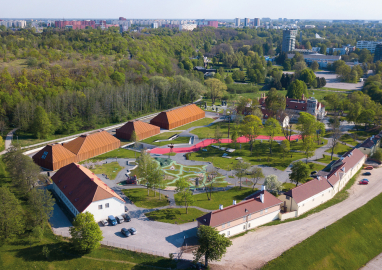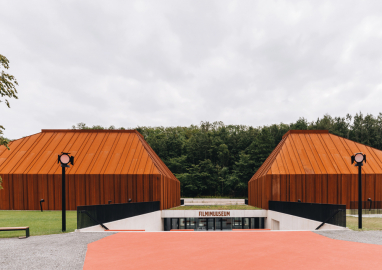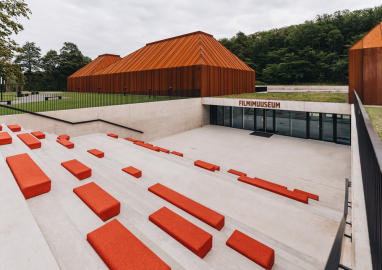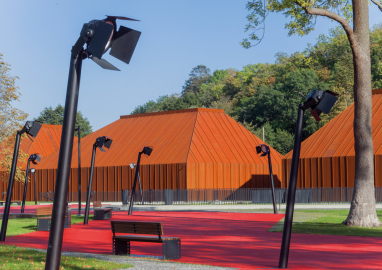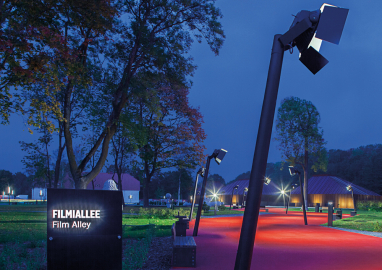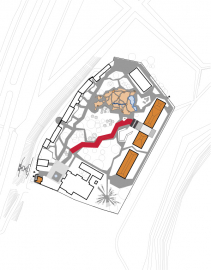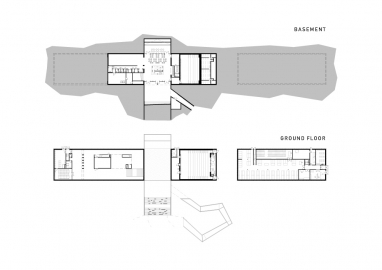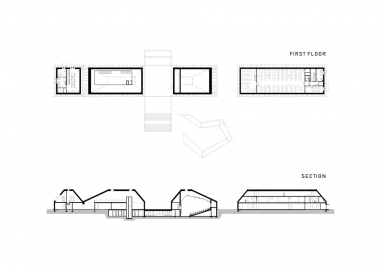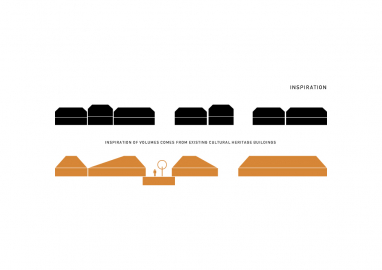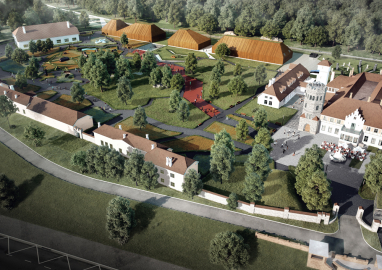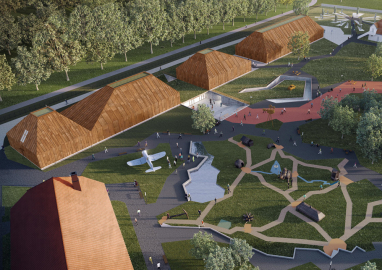Estonian Film Museum
Aim of the Estonian Film Museum is to document and store Estonian film. To build this new facility, Estonian History Museum launched architectural competition in 2012 which was won by BOA architects.
Main goal of the proposal was to connect with existing historical buildings and surroundings, but also add a new modern layer into historical environment.
The Estonian Film museum is located in Tallinn, in a cultural heritage venue of Maarjamäe, next to the Estonian History Museum.
In addition to collecting and preserving, the museum introduces the art of filmmaking with themed exhibitions and events. There is also the 210-seat cinema and conference hall for film screenings and grand events.
The new museum ties existing buildings together with an inner courtyard and outdoor exhibition area. The courtyard is bordered with museum buildings like Maarjamäe Palace, Estonian Film museum and historical Maarjamäe Stables.
In the courtyard there are “red carpet”, park of forgotten monuments from Soviet Union era, playground in the shape of Estonia and many places just to relax.
The Film Alley with “red carpet” and playful artworks leads through the park and makes you feel like a movie star - this is an introduction to the exhibition.
Inspiration for the architecture of the new building comes mostly from existing historical buildings and from their volume and rhythm.
The Film Museum is planned on the east border of the site. The volume of the building is divided into smaller units by so called “pauses”, which copy the rhythm of historical buildings and also open the view to the cliff running along east border of the site. Based on the same idea the main entrance is designed on the basement level which besides creating space between building volumes also creates welcoming stairway into the museum. The stairway can also be used as an outdoor cinema or auditorium.
In front of the entrance area there is an oversized film camera sculpture which also has an integrated projector for outdoor cinema.
The film theme has been inspirational also for other urban furniture items on the site. Benches are inspired by the “film roll” and the streetlights on red carpet are inspired by film set lights.
The facade of the building is minimal and modest. Most of the openings in the facade are hidden, only the facade of the main entrance and the lobby is marked with a wide glass facade.
In the design of the facades the most important aspect was harmony with the “shades and rhythms” of historical buildings. For the client it was really important that the facades should be as maintenance free as possible. Inspired by these circumstances the new museum building is covered entirely with vertical COR- TEN steel panels. A “rusty” timeless feeling created by the shades of COR- TEN steel panels and the variation in the width of the steel panels, make a perfect connection with historical buildings.
The museum is built mostly as a monolithic concrete structure which is also exposed inside the building. The museum depository is built in steel structure.
Energy efficiency was also one of the priorities in this project. The whole building is designed to be without thermal bridges, heating and ventilation meet the requirements of high energy efficiency and the envelope is insulated with high-efficiency PIR foam.

