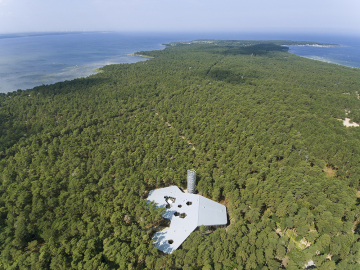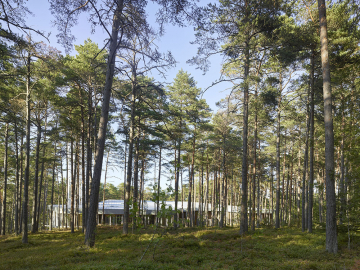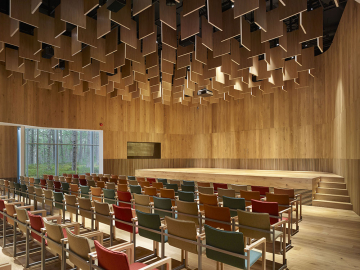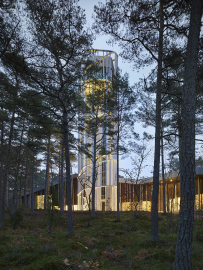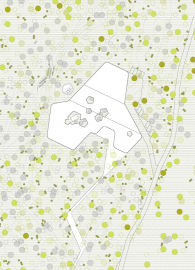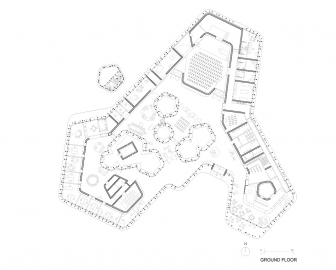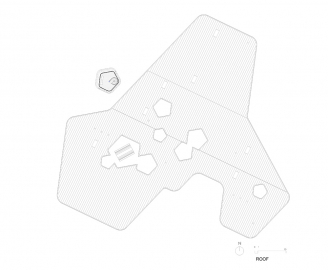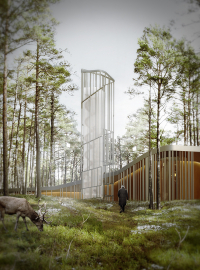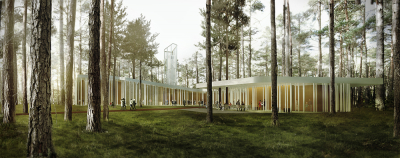Arvo Pärt Centre
Sound time place
Time is usually considered the principle that structures musical composition in the same way that architecture is defined as the art of creating space. This dichotomy that links music and architecture is at the origin of our project searching a balance between the intimacy of the Estonian artist’s compositions and the beauty of landscape
Located in the middle of a dense forest with pines of great height, the proposal arises from a pattern of polygonal courtyards whose variations in size and position generate different spatial sequences. These variations of the pentagonal theme unfold into a non-hierarchical interior space, surrounded by a continuous skin that forms a dialogue with the soft topography and the vertical rhythm of the trees. The building does not have a beginning or an end, it does not have a main or secondary facade: it is perceived in continuity, admitting multiple routes. In addition, two unusual architectural elements are inserted into the building. They assume a strangeness that deeply links the project with the personality of Arvo Pärt. A minimal chapel, conceived as an abstraction of a small Orthodox temple, and a slender and light metallic helical tower that rises above the pine trees.
Concept and context are related. Our own interpretation of Arvo Pärt’s work led us to find unexpected connections that, as in a musical improvisation, uncovered hidden interferences: fragments of parallel texts, pentagrams, terrain sections, common geometries, interchangeable rhythms, suggestions that become a metaphor for the profound connections that link sound, time, and place.
It may be possible to summarize that the strategy used to address the project for the Arvo Pärt Centre combined deep technical knowledge with the ability to recognize our own emotions and those of others.
The mixed structure - concrete and steel - together with the glass façade meet the requirement to achieve functional, structural and energy efficiency.
The relationship between the interior and exterior is filtered by a series of thin circular metal columns, which evoke rhythms of some Arvo Pärt compositions, also from the surrounding trees. The density in the arrangement of the metal columns as well as the degrees of transparency or opacity of the outer skin (a combination between glass and Siberian birch wood). A large zinc roof platform folds up on the surface of the land wrapping and protecting the interior spaces.
Also, the material that prevails in the interior spaces is the oak wood. It was used with different dimensions and layouts on the walls, floors, built-in furniture and interior design.
And the concrete chapel, that is located in one of the patios, is anchored in the terrain, while the metal tower rises towards the sky (to allow from the top views towards the Baltic Sea) - an opposition that leads us to two initial impulses inherent in the action of building: the will to merge intimately with the ground opposed to the aspiration to reach an impossible weightlessness

