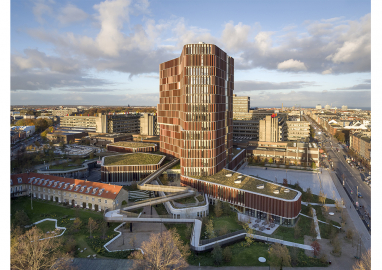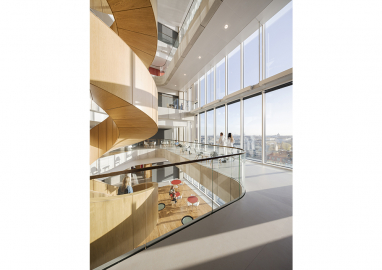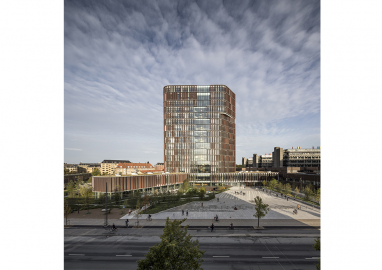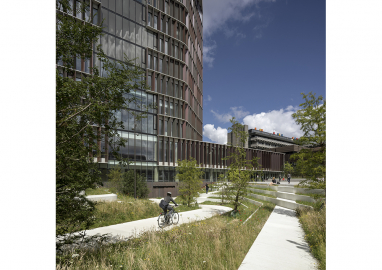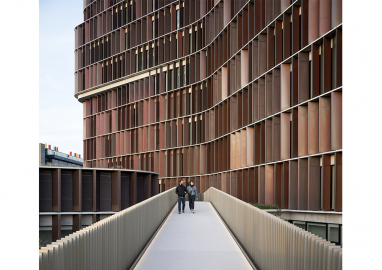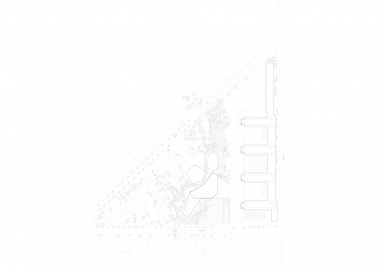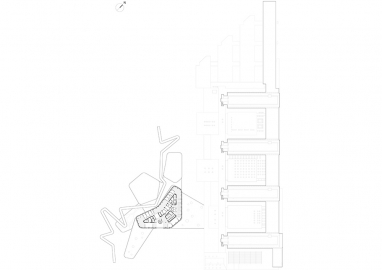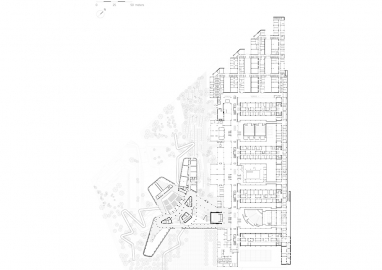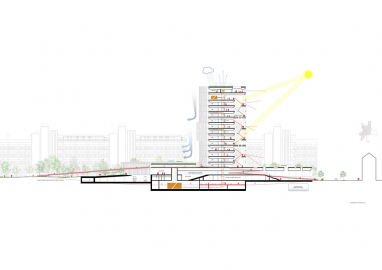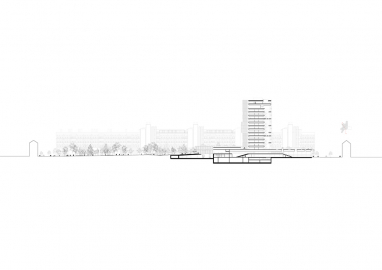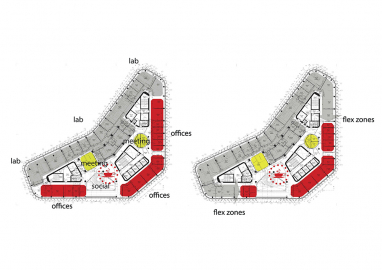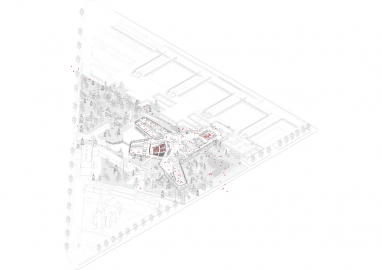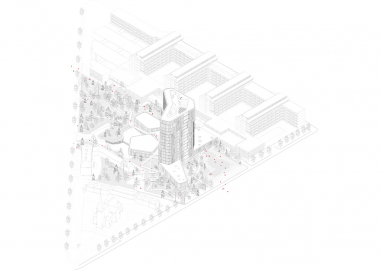Maersk Tower, extension of the Panum complex at the University of Copenhagen
The Maersk Tower is a state-of-the-art research building whose innovative architecture creates the optimum framework for world-class health research, making it a landmark in Copenhagen. It aims to contribute positively by linking the University of Copenhagen with the surrounding neighbourhoods and wider city.
The Tower is an extension of Panum, the University’s Faculty of Health and Medical Sciences, and contains research and teaching facilities, as well as a conference centre with auditoriums and meeting rooms. With its easily identifiable and curved shape, the 15-storey tower stands as a sculptural linchpin for the University and forms a visible link between the city and the North Campus.
Creating architecture for world-class health research, it is designed to encourage many opportunities for coming together, transcending different disciplines, from the general public to the research community. The choice of a tower typology freed up space to design parks and plazas between the buildings, as new green oases to a formerly inaccessible part of the city. A meandering, public and barrier-free campus thoroughfare for cyclists and pedestrians creates a vibrant urban space open to all.
Like a tree has its root network, the tower rests upon a low star-shaped base of extrovert functions, blurring the boundaries between building and city. A cascading indoor plaza forms the social hub linking all functions of the complex, and the top of the tower features a public viewing point.
The Tower itself holds the innovative, modern laboratories and research areas, which on each floor are linked in an efficient loop providing short distances, 3-dimensional openness with sculptural stairs, and natural meeting points to strengthen opportunities for teamwork.
The complex is a showcase for how tall buildings can make a positive contribution to their immediate surroundings, in this case the diverse and well-loved Nørrebro neighbourhood in Copenhagen and improve the urban situation even when adding substantial volume. Therefore, focus is on good microclimate in the urban spaces, improved biodiversity, prioritizing cycling and urban liveability, reducing energy consumption of highly energy-intensive laboratories by 50%, handling rainwater on site via green SUDS, and not least a strong social goal of creating a new connection between university and community
Placing the extremely vibration-sensitive and technically demanding state-of-the-art laboratories in a tower, thus creating an open and welcoming ground floor landscape, meant that stability and flexibility of the structural design was key. The solution is a three-legged structure (like a stool) which, through three large organic shaped in-situ cast cores in a simple and monumental way stabilize the triangular tower building to such an extent that needs of both the research facilities, the new park and the urban integration have been able to be met in full.
The recycled copper fins act as an innovative self-shading facade for the laboratories, ensuring a minimum of sunlight on each individual window pane, and featuring integral, expanded-copper sunshades on the angled side of the façade fins which can slide across and shade each panel, to control solar gain and ensure that the tower’s envisioned transparency can be maintained throughout the day. The choice of copper relates directly to the historic copper steeples of Copenhagen, and the warm tone of the weathered façade beautifully complements the red-brick surroundings of the historic Nørrebro neighbourhood.

