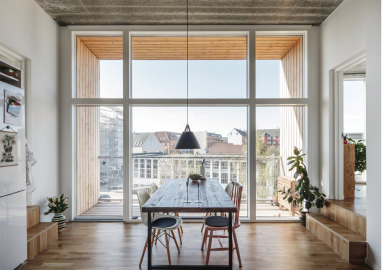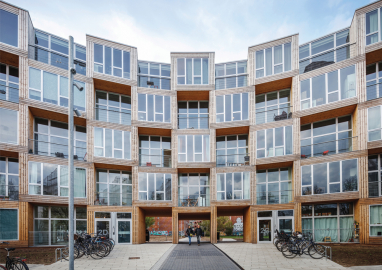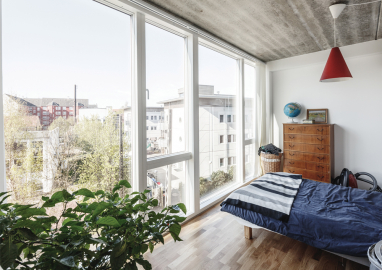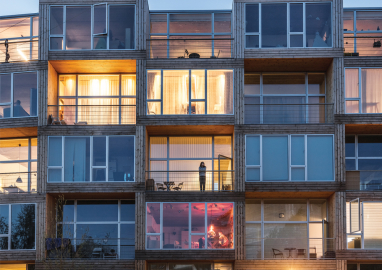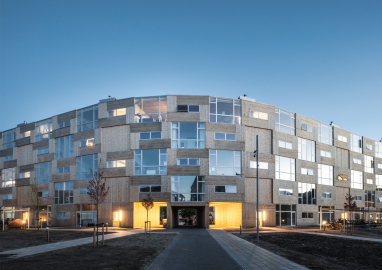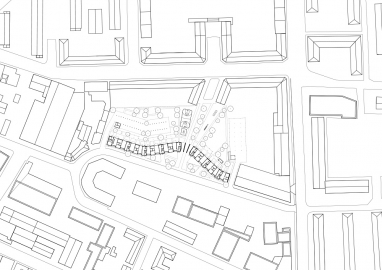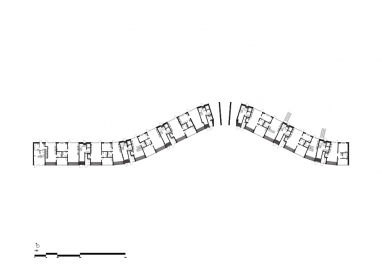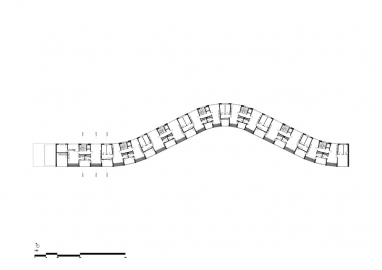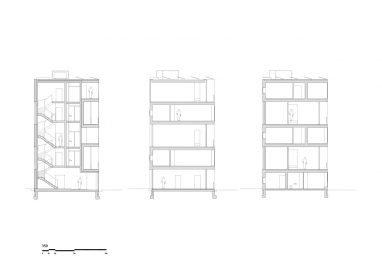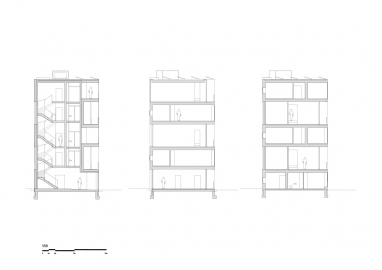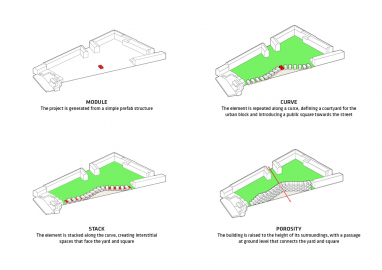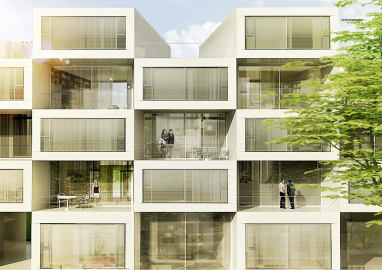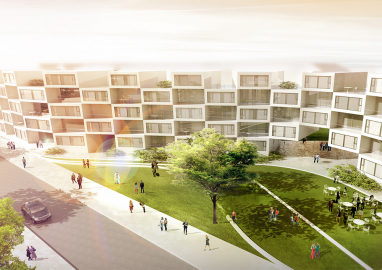Dortheavej Residence
Dortheavej Residence fulfills the “Homes for All” mission for non-profit affordable housing association Lejerbo in Copenhagen. Dortheavej was honored with the Danish Association of Architects' Lille Arne Award for prioritizing the spatial qualities of the residences and the building strategy on a strict affordable housing budget.
The recently completed 6,800m2 Dortheavej Residence offers 66 new homes to low-income citizens featuring unprecedented 3.5m ceilings, generous floor-to-ceiling windows and outdoor terraces, realized on a strict budget. Located in the multicultural northwest area of Copenhagen, the 5-story building winds through the neighborhood characterized by industrial buildings from the 1930s–50s. Danish non-profit affordable housing association Lejerbo commissioned BIG to design Dortheavej in 2013 to create much needed affordable housing (about 10,000dkk a month for a 4-bedroom) and public space in the area, while keeping the pedestrian passageways open and the adjacent green yard untouched. Lejerbo President Jan Hyttel said, "[...] Together with BIG, we have succeeded in creating sustainable, safe and functional homes that see eye to eye with the people who live in them."
Affordable housing is an architectural challenge due to the necessary budget restrictions. With Dortheavej Residence, we have mobilized modular construction with modest yet high quality wood materials to create generous living spaces at the urban and residential scale. The characteristic checkered pattern of Dortheavej is based on a singular prefab structure. Conceived as a porous wall, the prefabricated elements are stacked in a way that allows every second module an extra meter of room height—making the kitchen-living areas unusually spacious and creating terraces that provide a setting for healthy, sustainable living in each 60-115m2 apartment. By gently adjusting the modules, the living areas open more towards the courtyard while curving the linear block away from the street to expand the sidewalk into a public square on the south side and an intimate green courtyard towards the north. Economical constraints often lead to scarcity—at Dortheavej, we have managed to create added value for the individual as well as the community. There have been no vacant apartments since the Open House and housing organization Bovita estimates a 10-year waiting list.
1. Cladding (Entreprise 9):
21x115mm Thermowood (pine) – fire impregnated
25mm Steel profiles, perforated and painted
Screws in A4 stainless steel
9mm wind/water board
95-160mm insulation, soft
Flashing aluminum, painted
70mm Drainpipe integrated – stainless steel
2. Railing:
80x40mm top and bottom steel profile, galvanized
50x120 railing masks, steel galvanized
3. Windows:
Window and terrace doors anodized aluminum, aluminum nature + wood profiles, painted white Velfac
4. Terrace:
24x115mm Thermowood (pine) – fire impregnated
50mm wedged wood profiles
Roof membrane
140-170mm roof insulation, hard
5. Floor:
180-220mm Concrete, Prefab Hollow core slabs
21mm Oakparket
Steelprofile substructure
50mm insulation, soft

