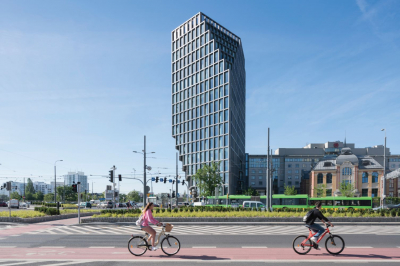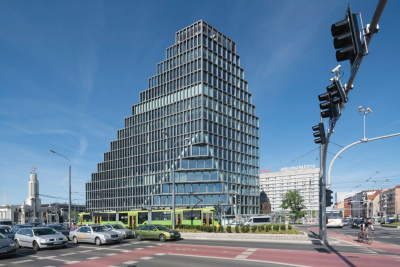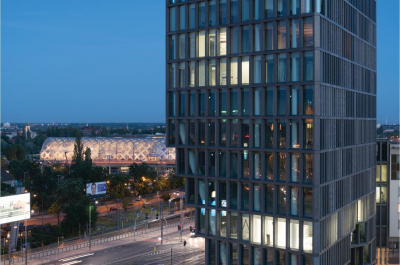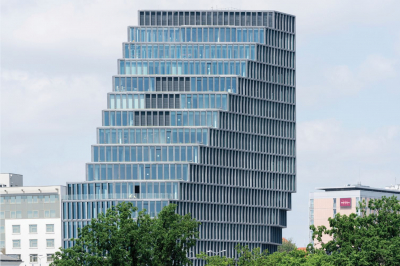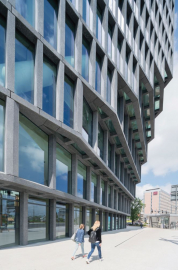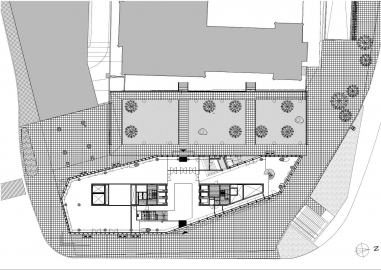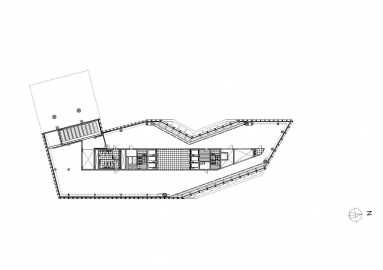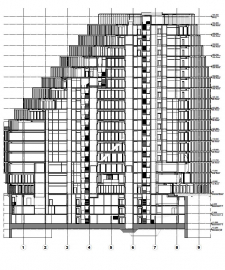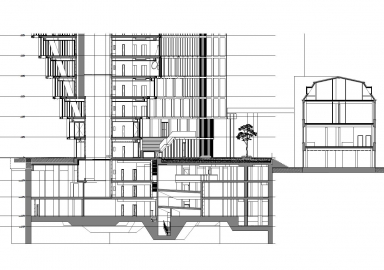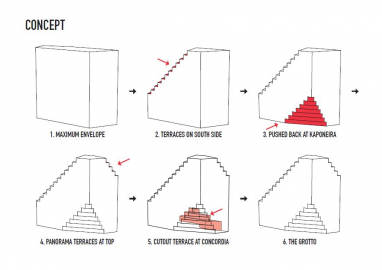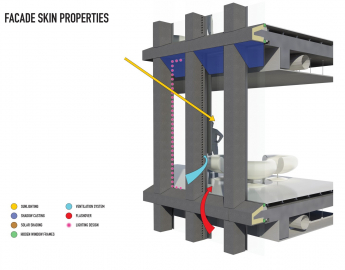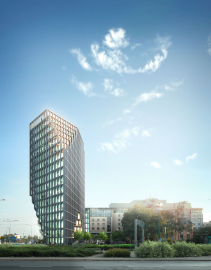Bałtyk office building
Baltyk gives a dynamic look from every angle. A linear building with a concrete, entirely glass-fronted façade and clearly exposed aggregate grain, sets it apart from its surroundings and is an example of a balanced combination of "old" and "new" architecture in the context of the neighbouring historic building of Concordia Design and the Haven.
Bałtyk draws inspiration from Poznań modern heritage. Occupying 16 storeys with an irregular arrangement, and towering over the city centre of Poznań, the building changes its shape depending on the viewing angle. This 25,000m² building is divided into 12,000m² office space, 750m² panorama restaurant and 1350m² retail in the plinth of the building and three levels of underground parking. The flexible office space is limited to a depth of seven metres allowing daylight to generously penetrate the workspaces. Bałtyk is a multifunctional building with scenic terraces offering panoramic views. The building houses business functions, catering establishments, a fitness club, and an intimate jazz club. Its close proximity to the reopened Concordia Taste restaurant and Haven square creates social functions that encourage meeting and integrating different communities.
The goal was to realise a representative office building with public functions on the first two floors and the top. But also, offering the best possibilities of the site for users and everybody else around. The site came with various challenges that had to be solved by the design, such as height restrictions, adjacent buildings, the small footprint on the heritage location, the surrounding infrastructure and ensuring a accessible public space. The design responds to the client's request for more fluent connections between lower and upper levels, connect the building to the neighbourhood and at the same time, is bold and significant with its depth in the volume. This resulted in a thin building that is very different from all four sides i.e. it is slim towards the top to create a more tower-like feeling. Towards the south, a slope of cascading patios offers outdoor spaces to the users of the building. The façade is floor-to-ceiling glass with vertical louvres of glass fibre concrete softening the impact of the sun without losing the vistas over the city and zoo. Responding by turning diagonal shapes into terraces, usable by the office workers.
The façade consists of vertical and horizontal, prefabricated, 3cm thick U-shaped concrete elements, which are low in maintenance. The surfaces and edges were grinded to get a smooth/sharp effect. The concrete mixture used for the production contained light, dark and colored aggregate mixed with sparkling mica.
All concrete elements were reinforced with glass fibers to achieve the relevant technical parameters.
The suspension brackets are hidden in the thick elements and fixed to the sub construction.
The main structure is made out of reinforcement concrete (cast-in-situ), The underground levels have diaphragm walls with a columns grid and a main core. The above floor site plan consists of a slab-columns system connected with the core attached to a perimeter beam. The grid around the facade is moved away from the slabs edge to maintain a clean design. The remaining structure is built with sloped columns.
The slabs differ in thicknesses depending on the location and their edge is profiled according to the facade installation. The remaining structure is made with steel H elements.
The building has a Breeam certificate rated: excellent. It cost around 35 000 000 euros.

