House of Culture of Ciempozuelos
A small building with three floors between party walls (non-existent), and a simple program, essentially composed of an exhibition hall, several classrooms and a library. The uses and attention to the place shape the building.
The three-storey building stands on a trapezoidal site. One of its sides faces the street, two act as party walls with adjoining sites, while the fourth overlooks the patio next to the paralle l street at the back. The building leaves a rear patio which stretches the whole length of the site and has a width of approximately 4 metres. Both the structure and its precincts run parallel to this patio. The ground !loor contains the exhibition room, a multi-purpose room (which, when necessary, can be adjoined to the exhibition room), an office space and a cafeteria. The latter has opening hours independent from that of the rest of the centre and also has its own services entrance. The exhibition room, two storeys high, is illuminated by a large window overlooking the high street. The multi-use room, the classroom and the cafeteria open onto the rear patio, in which a luxuriant climbing vine will control direct sunlight. The second floor is reached by means of a main staircase leading from the exhibitions room and with a wide landing at mid height providing a different perspective and extending the use of the hall. A secondary staircase leads off from the foyer providing greater flexibility of use. Planned for this floor are three large classrooms, an information area anda small office. The classrooms are accessible from a corridor in the form of a gallery over the exhibition hall. Two of the classrooms are illuminated by windows on the façade and the third from above through a lighting shaft which rises up through the second !loor. The second floor will house the self-contained library which opens not onto the façade but onto patios closed around the perimeter. lllumination of the central area is supplemented by small skylights in the roof.
-
-

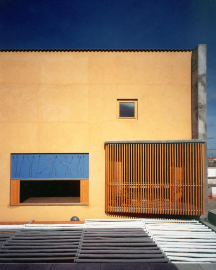
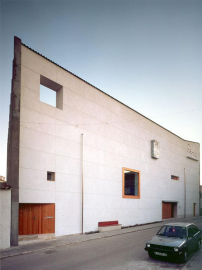
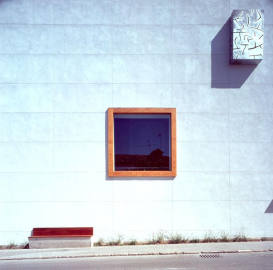
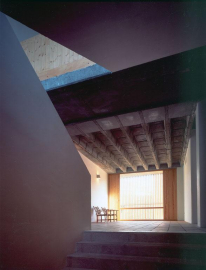
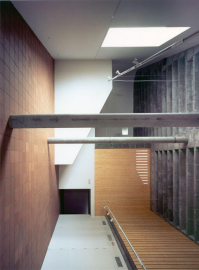
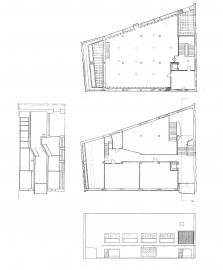 © Carlos Puente
© Carlos Puente
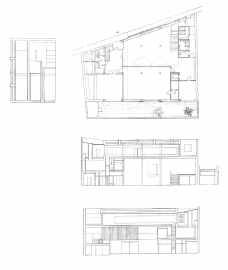 © Carlos Puente
© Carlos Puente